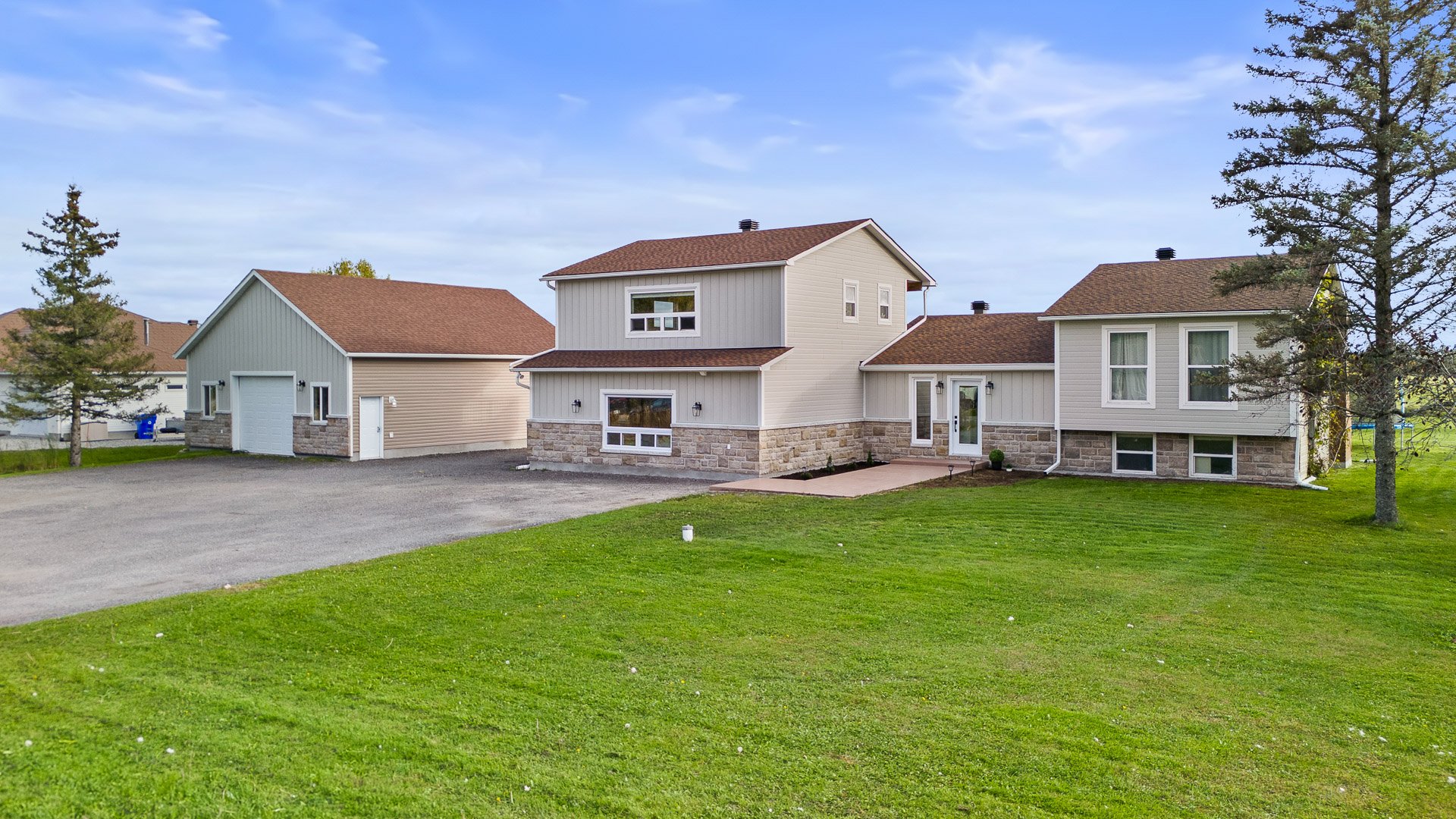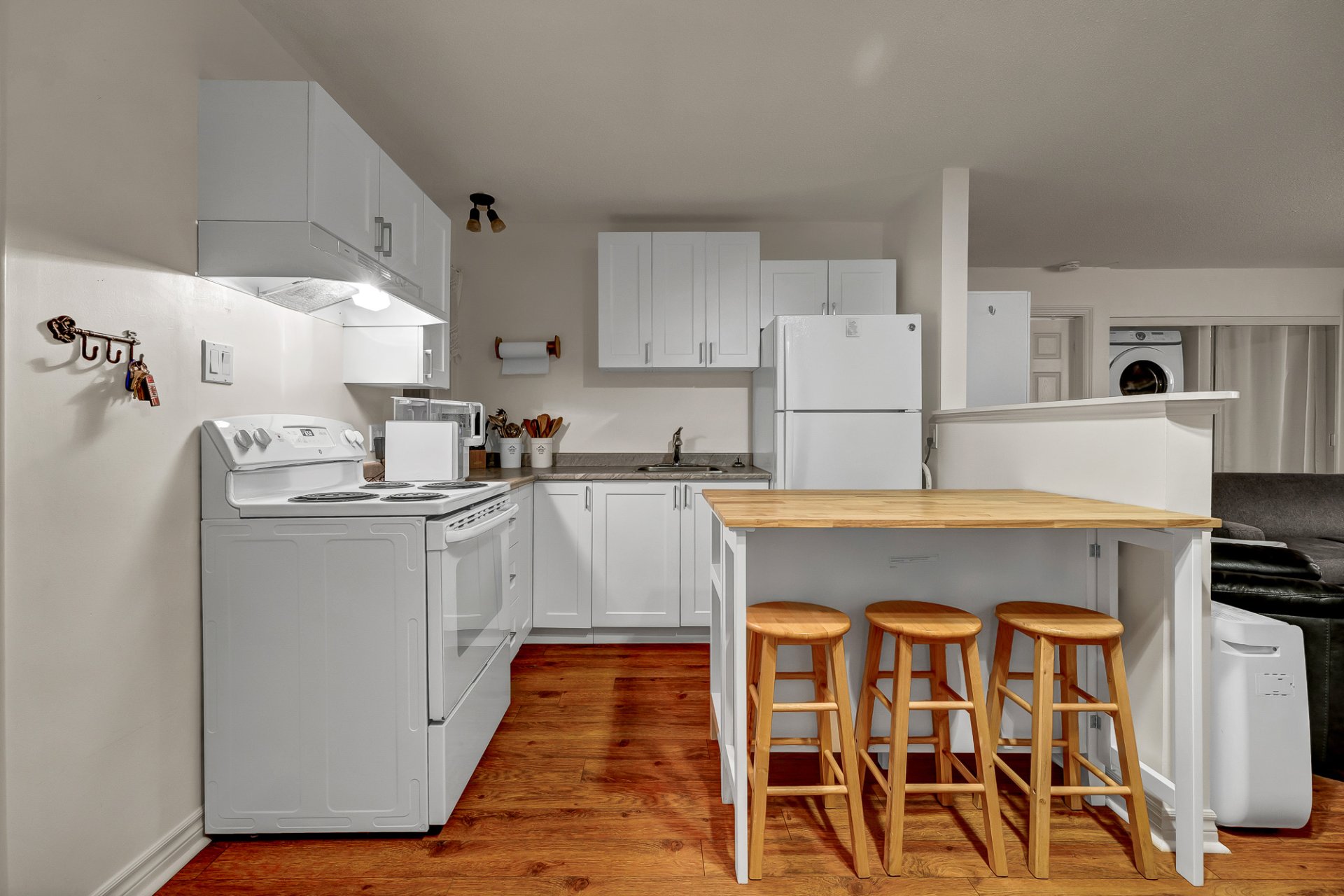- Follow Us:
- 438-387-5743
Broker's Remark
RARE! Discover this splendid multi-level, single-family property, offering 4 bedrooms entirely renovated with top-of-the-range materials. Perfectly designed to welcome your family, it combines modern comfort with elegance. The open spaces are bathed in natural light, and you'll enjoy the added bonus of an additional independent apartment. The harmonious layout, meticulous design, huge garage, unobstructed views and more than an acre of land just 5 minutes from downtown make this an opportunity you won't want to miss.
Addendum
Discover this sumptuous, modern-style, multi-level
residence, completely renovated in 2022 with top-quality
materials. Every detail has been carefully thought out to
maximize space and provide an elegant, refined living
environment.
You'll be seduced by the vast 525-square-foot living room,
with 10-foot ceilings and underfloor heating for absolute
comfort. The kitchen, with its central island, is ideal for
entertaining, and a bar area can be set up in the living
room thanks to the piping already in place.
The home boasts 4 spacious bedrooms and 2 full bathrooms,
including a contemporary master bath with double vanity and
glass-enclosed shower.
An added bonus: an additional 525 sq. ft. apartment with
separate entrance and terrace, comprising 1 bedroom and 1
bathroom. This unit offers an attractive rental potential
of $1,000 per month, heated and lit.
Outside, a 30 x 34 ft detached garage with a second floor
and 11 ft ceilings, as well as a parking lot for up to 15
cars, entirely covered with recycled asphalt. Set on a flat
lot of over an acre, with no rear neighbors and impressive
views of the surrounding countryside.
You'll be seduced by the vast 525-square-foot living room,
with 10-foot ceilings and underfloor heating for absolute
comfort. The kitchen, with its central island, is
Exterior work completed in 2024 includes a completely
renovated rear balcony, a stone and Canexel façade for the
house and garage, and a new roof, not to mention several
other improvements.
Located in the heart of Gatineau, on the Cantley border,
this property is only 15 minutes from Ottawa and 10 minutes
from Chelsea, with easy access to numerous services such as
daycares, schools, grocery stores, pharmacies and parks.
INCLUDED
Light fixtures, blinds and curtains, walk-in closets, TV stands in all bedrooms and living room, stove.
EXCLUDED
Dishwashers
| BUILDING | |
|---|---|
| Type | Split-level |
| Style | Detached |
| Dimensions | 11.02x9.2 M |
| Lot Size | 4,481 MC |
| Floors | 0 |
| Year Constructed | 1986 |
| EVALUATION | |
|---|---|
| Year | 2024 |
| Lot | $ 133,400 |
| Building | $ 643,800 |
| Total | $ 777,200 |
| EXPENSES | |
|---|---|
| Municipal Taxes (2024) | $ 5063 / year |
| School taxes (2024) | $ 406 / year |
| ROOM DETAILS | |||
|---|---|---|---|
| Room | Dimensions | Level | Flooring |
| Living room | 13.0 x 17.2 P | 2nd Floor | Floating floor |
| Living room | 22.1 x 23.7 P | Ground Floor | Other |
| Kitchen | 8.7 x 13.10 P | 2nd Floor | Floating floor |
| Kitchen | 15.10 x 18.3 P | Ground Floor | Ceramic tiles |
| Bedroom | 8.8 x 10.8 P | 2nd Floor | Floating floor |
| Dining room | 7.5 x 18.3 P | Ground Floor | Ceramic tiles |
| Hallway | 13.6 x 6.0 P | Ground Floor | Ceramic tiles |
| Bathroom | 7.5 x 6.2 P | 2nd Floor | Ceramic tiles |
| Storage | 7.9 x 6.3 P | 2nd Floor | Floating floor |
| Walk-in closet | 5.9 x 6.2 P | Ground Floor | Ceramic tiles |
| Bathroom | 11.11 x 8.10 P | 2nd Floor | Ceramic tiles |
| Primary bedroom | 16.3 x 12.6 P | 2nd Floor | Wood |
| Bedroom | 16.3 x 8.11 P | 2nd Floor | Wood |
| Bedroom | 15.3 x 11.2 P | Basement | Floating floor |
| Bathroom | 11.0 x 4.11 P | Basement | Ceramic tiles |
| Bedroom | 15.3 x 11.2 P | Basement | Floating floor |
| Laundry room | 17.11 x 29.4 P | AU | Concrete |
| CHARACTERISTICS | |
|---|---|
| Driveway | Double width or more, Not Paved, Double width or more, Not Paved, Double width or more, Not Paved, Double width or more, Not Paved, Double width or more, Not Paved |
| Landscaping | Landscape, Landscape, Landscape, Landscape, Landscape |
| Cupboard | Wood, Wood, Wood, Wood, Wood |
| Heating system | Air circulation, Air circulation, Air circulation, Air circulation, Air circulation |
| Water supply | Artesian well, Artesian well, Artesian well, Artesian well, Artesian well |
| Heating energy | Electricity, Electricity, Electricity, Electricity, Electricity |
| Equipment available | Water softener, Central heat pump, Level 2 charging station, Water softener, Central heat pump, Level 2 charging station, Water softener, Central heat pump, Level 2 charging station, Water softener, Central heat pump, Level 2 charging station, Water softener, Central heat pump, Level 2 charging station |
| Windows | PVC, PVC, PVC, PVC, PVC |
| Foundation | Poured concrete, Poured concrete, Poured concrete, Poured concrete, Poured concrete |
| Garage | Detached, Double width or more, Detached, Double width or more, Detached, Double width or more, Detached, Double width or more, Detached, Double width or more |
| Rental appliances | Water heater, Water heater, Water heater, Water heater, Water heater |
| Siding | Brick, Vinyl, Brick, Vinyl, Brick, Vinyl, Brick, Vinyl, Brick, Vinyl |
| Distinctive features | No neighbours in the back, Intergeneration, No neighbours in the back, Intergeneration, No neighbours in the back, Intergeneration, No neighbours in the back, Intergeneration, No neighbours in the back, Intergeneration |
| Proximity | Highway, Golf, Park - green area, Elementary school, High school, Bicycle path, Cross-country skiing, Daycare centre, Highway, Golf, Park - green area, Elementary school, High school, Bicycle path, Cross-country skiing, Daycare centre, Highway, Golf, Park - green area, Elementary school, High school, Bicycle path, Cross-country skiing, Daycare centre, Highway, Golf, Park - green area, Elementary school, High school, Bicycle path, Cross-country skiing, Daycare centre, Highway, Golf, Park - green area, Elementary school, High school, Bicycle path, Cross-country skiing, Daycare centre |
| Bathroom / Washroom | Seperate shower, Seperate shower, Seperate shower, Seperate shower, Seperate shower |
| Basement | 6 feet and over, 6 feet and over, 6 feet and over, 6 feet and over, 6 feet and over |
| Parking | Outdoor, Garage, Outdoor, Garage, Outdoor, Garage, Outdoor, Garage, Outdoor, Garage |
| Sewage system | Purification field, Septic tank, Purification field, Septic tank, Purification field, Septic tank, Purification field, Septic tank, Purification field, Septic tank |
| Window type | Sliding, Hung, Sliding, Hung, Sliding, Hung, Sliding, Hung, Sliding, Hung |
| Roofing | Asphalt shingles, Asphalt shingles, Asphalt shingles, Asphalt shingles, Asphalt shingles |
| Topography | Flat, Flat, Flat, Flat, Flat |
| View | Other, Other, Other, Other, Other |
| Zoning | Agricultural, Agricultural, Agricultural, Agricultural, Agricultural |
marital
age
household income
Age of Immigration
common languages
education
ownership
Gender
construction date
Occupied Dwellings
employment
transportation to work
work location
| BUILDING | |
|---|---|
| Type | Split-level |
| Style | Detached |
| Dimensions | 11.02x9.2 M |
| Lot Size | 4,481 MC |
| Floors | 0 |
| Year Constructed | 1986 |
| EVALUATION | |
|---|---|
| Year | 2024 |
| Lot | $ 133,400 |
| Building | $ 643,800 |
| Total | $ 777,200 |
| EXPENSES | |
|---|---|
| Municipal Taxes (2024) | $ 5063 / year |
| School taxes (2024) | $ 406 / year |








































