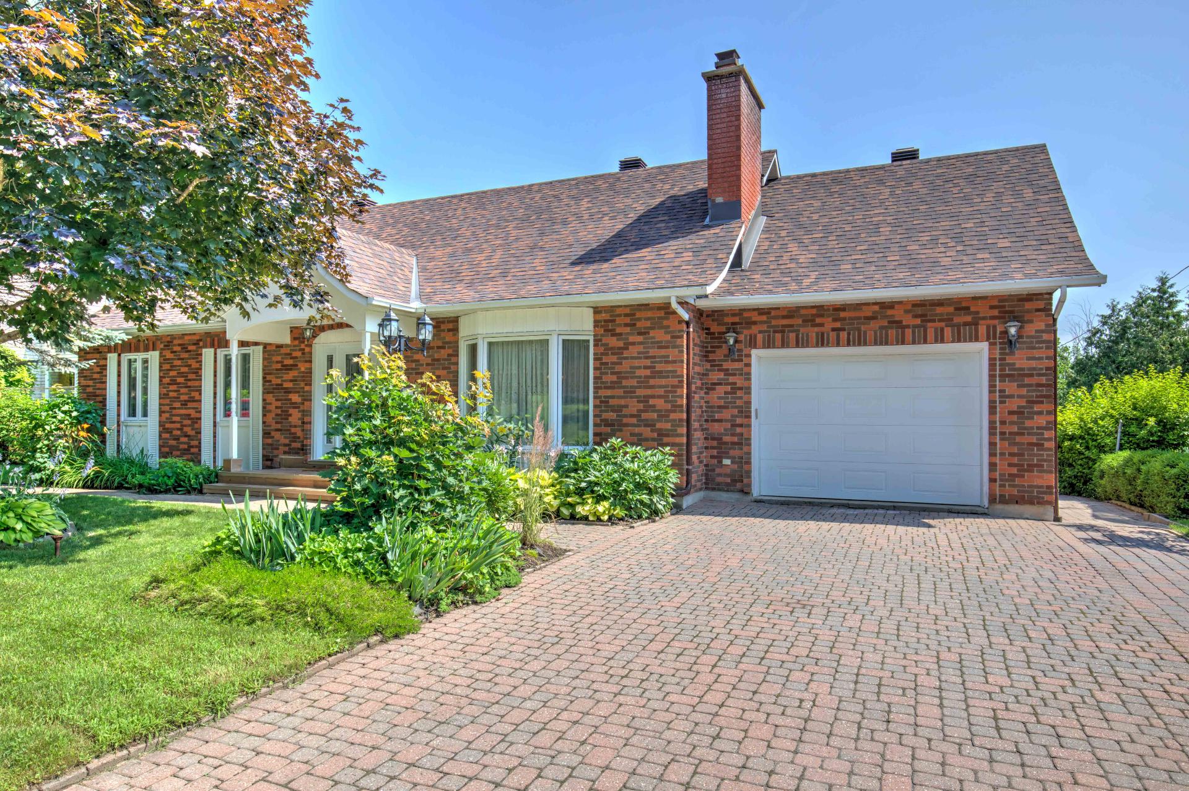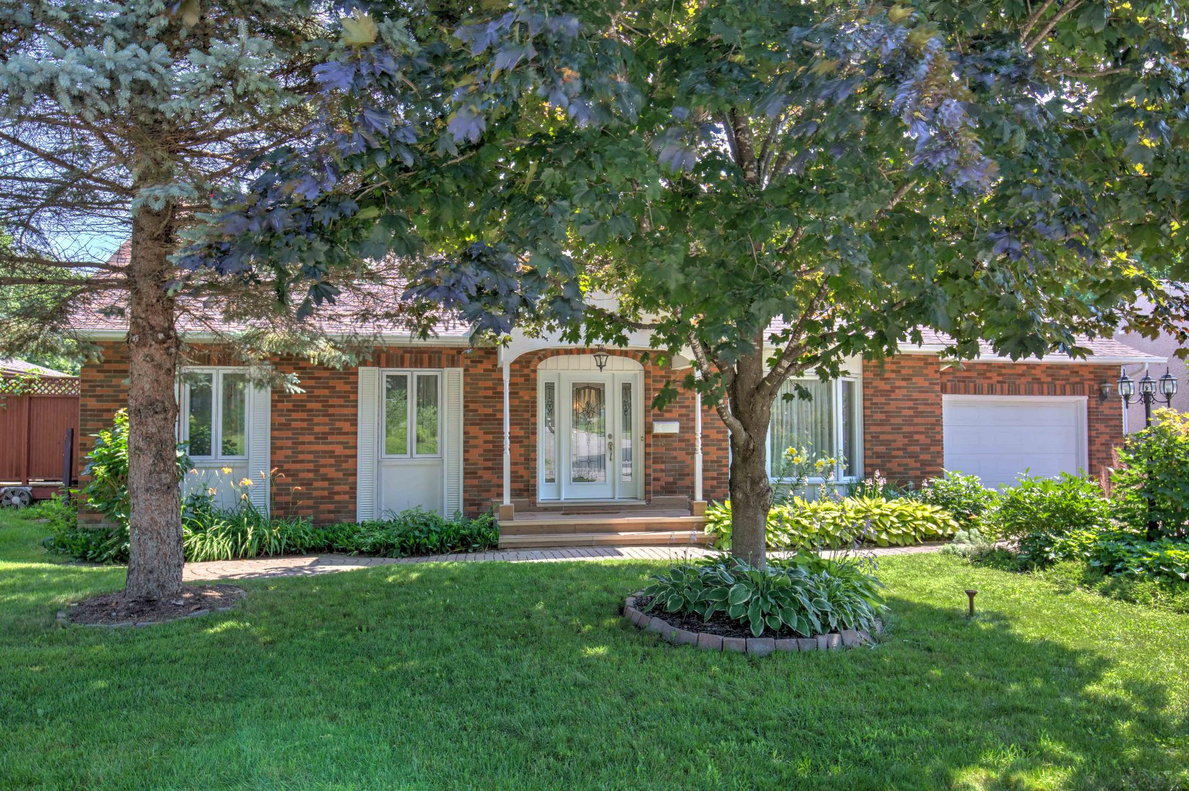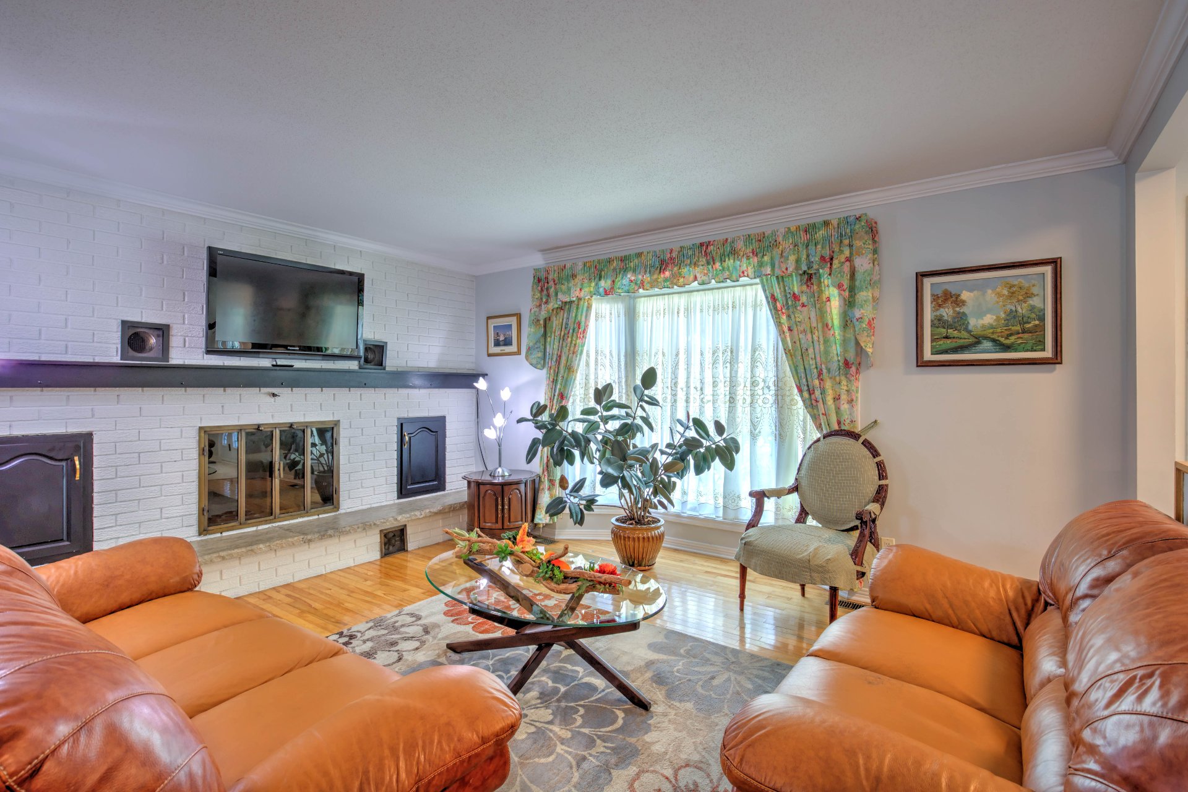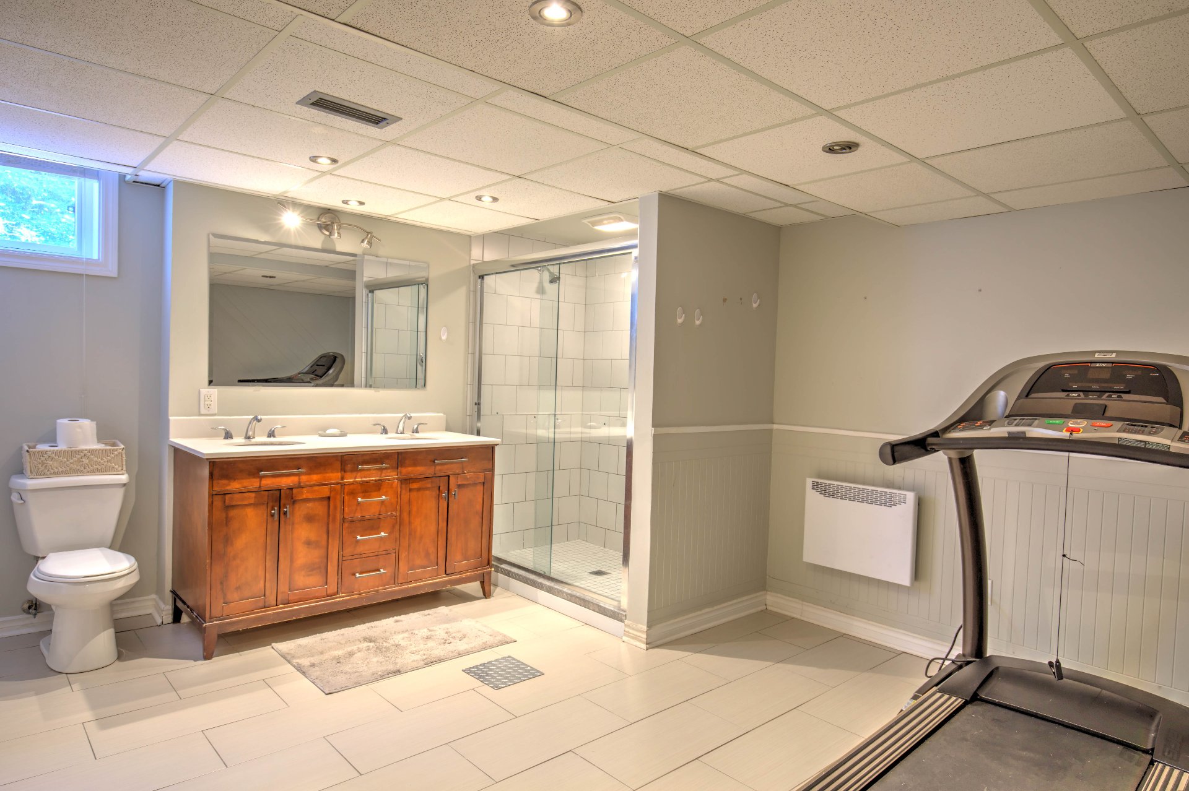- Follow Us:
- 438-387-5743
Broker's Remark
Hi real estate adventurers, Looking for the perfect home, well-located and full of surprises? Look no further!Close to ALL services: highway (perfect for car chases), schools (ideal for your little geniuses), hospital (you never know), park (for movie-worthy jogs), bike path (wind-in-your-hair rides), public transport (even Batman takes the bus), and no rear neighbors! Yes, karaoke nights without judgment.The landscaped setting is worthy of top magazines. Your garden will be the destination of your dreams!Ready to live the adventure? This house is waiting just for you!
Addendum
Hi real estate adventurers,
Looking for the perfect home, well-located and full of
surprises? Look no further!
Close to ALL services: highway (perfect for car chases),
schools (ideal for your little geniuses), hospital (you
never know), park (for movie-worthy jogs), bike path
(wind-in-your-hair rides), public transport (even Batman
takes the bus), and no rear neighbors! Yes, karaoke nights
without judgment.
The landscaped setting is worthy of top magazines. Your
garden will be the destination of your dreams!
Ready to live the adventure? This house is waiting just for
you!
INCLUDED
Five appliances: refrigerator, dishwasher, stove, washing machine, and dryer (the door of the washing machine is damaged but functional). Dining room table with its 8 chairs. Water heater and furnace. Table with gas fireplace and two patio chairs. Basement sofa and curtains.
| BUILDING | |
|---|---|
| Type | Bungalow |
| Style | Detached |
| Dimensions | 30x43.9 P |
| Lot Size | 7,000 PC |
| Floors | 0 |
| Year Constructed | 1985 |
| EVALUATION | |
|---|---|
| Year | 2024 |
| Lot | $ 308,800 |
| Building | $ 284,400 |
| Total | $ 593,200 |
| EXPENSES | |
|---|---|
| Municipal Taxes (2024) | $ 4429 / year |
| School taxes (2023) | $ 320 / year |
| ROOM DETAILS | |||
|---|---|---|---|
| Room | Dimensions | Level | Flooring |
| Kitchen | 10.0 x 12.6 P | Ground Floor | Linoleum |
| Dinette | 10.0 x 15.6 P | Ground Floor | Parquetry |
| Living room | 14.1 x 11.1 P | Ground Floor | Wood |
| Primary bedroom | 13.3 x 13.3 P | Ground Floor | Parquetry |
| Bedroom | 8.11 x 11.3 P | Ground Floor | Parquetry |
| Bedroom | 9.11 x 10.0 P | Ground Floor | Linoleum |
| Bathroom | 12.7 x 13.6 P | Ground Floor | Linoleum |
| Family room | 17.3 x 20.2 P | Basement | Floating floor |
| Bedroom | 13.5 x 9.2 P | Basement | Floating floor |
| Bedroom | 13.9 x 13.1 P | Basement | Floating floor |
| Bathroom | 12.4 x 13.1 P | Basement | Ceramic tiles |
| Laundry room | 10.4 x 12.4 P | Basement | Ceramic tiles |
| Storage | 11.6 x 7.6 P | Basement | Floating floor |
| CHARACTERISTICS | |
|---|---|
| Driveway | Plain paving stone |
| Landscaping | Fenced, Landscape |
| Cupboard | Wood |
| Heating system | Electric baseboard units |
| Water supply | Municipality |
| Windows | Aluminum |
| Foundation | Poured concrete |
| Hearth stove | Wood fireplace |
| Garage | Attached |
| Siding | Asphalt shingles |
| Distinctive features | No neighbours in the back, Wooded lot: hardwood trees |
| Proximity | Highway, Cegep, Hospital, Elementary school, Public transport, Bicycle path |
| Bathroom / Washroom | Adjoining to primary bedroom |
| Basement | Finished basement |
| Parking | Outdoor, Garage |
| Sewage system | Municipal sewer |
| Window type | Crank handle |
| Roofing | Asphalt shingles |
| Topography | Flat |
| Zoning | Residential |
| Equipment available | Central air conditioning, Central heat pump, Private yard |
marital
age
household income
Age of Immigration
common languages
education
ownership
Gender
construction date
Occupied Dwellings
employment
transportation to work
work location
| BUILDING | |
|---|---|
| Type | Bungalow |
| Style | Detached |
| Dimensions | 30x43.9 P |
| Lot Size | 7,000 PC |
| Floors | 0 |
| Year Constructed | 1985 |
| EVALUATION | |
|---|---|
| Year | 2024 |
| Lot | $ 308,800 |
| Building | $ 284,400 |
| Total | $ 593,200 |
| EXPENSES | |
|---|---|
| Municipal Taxes (2024) | $ 4429 / year |
| School taxes (2023) | $ 320 / year |







































