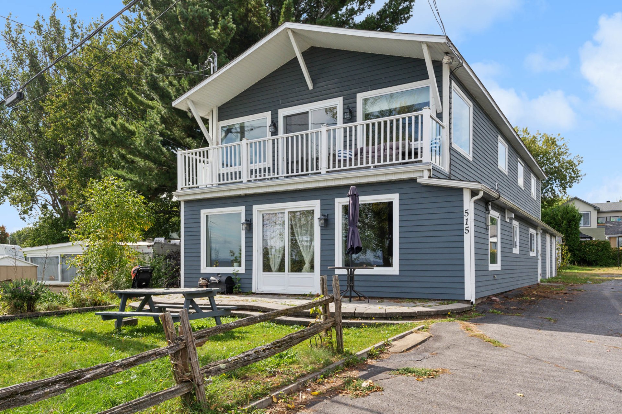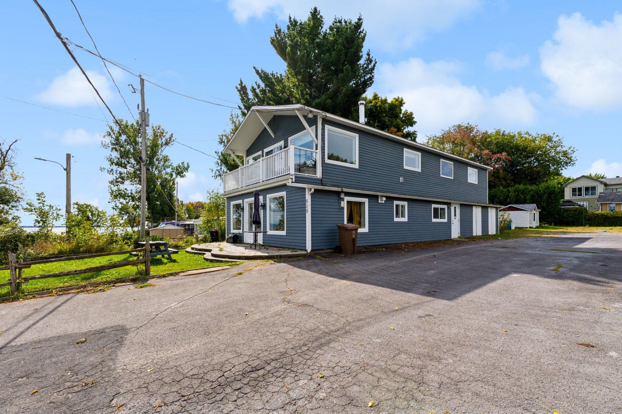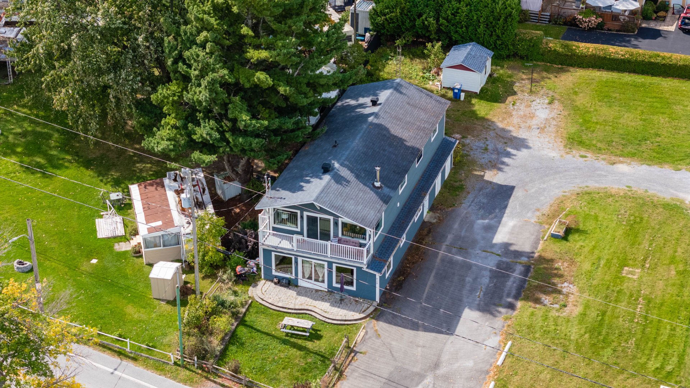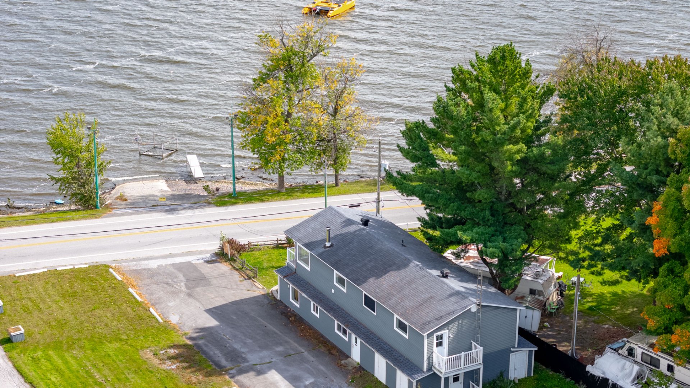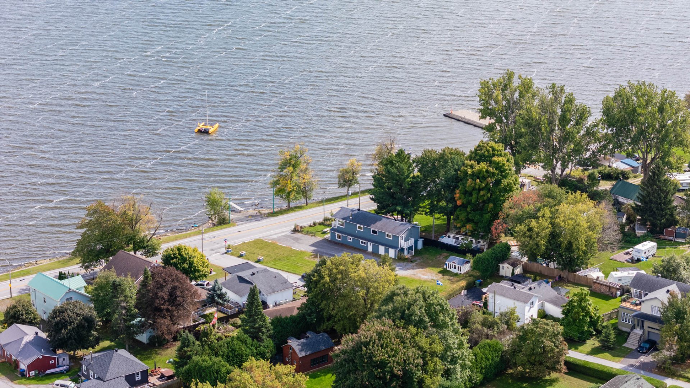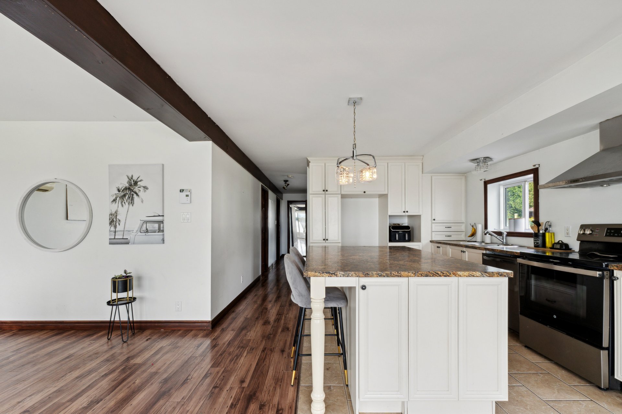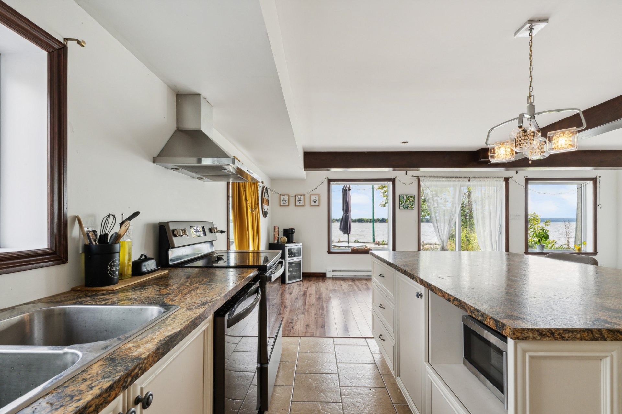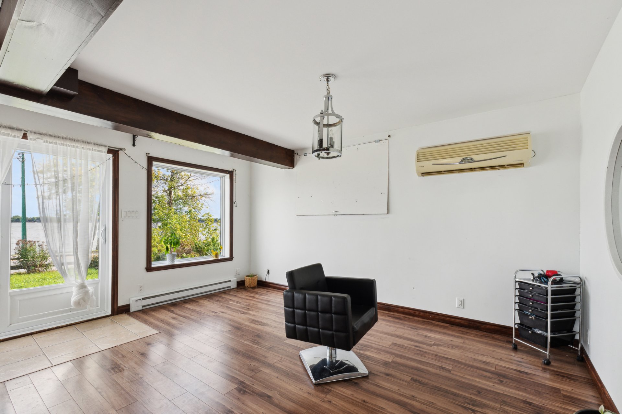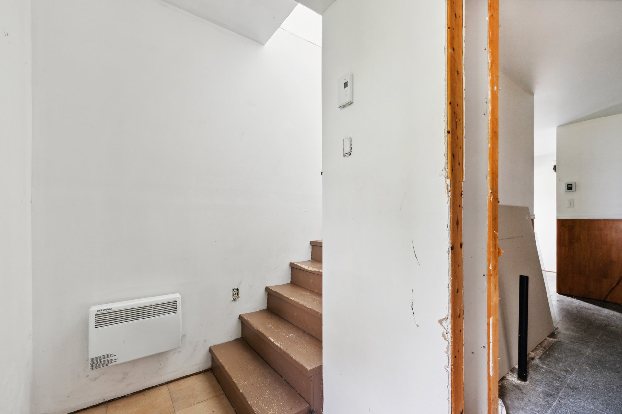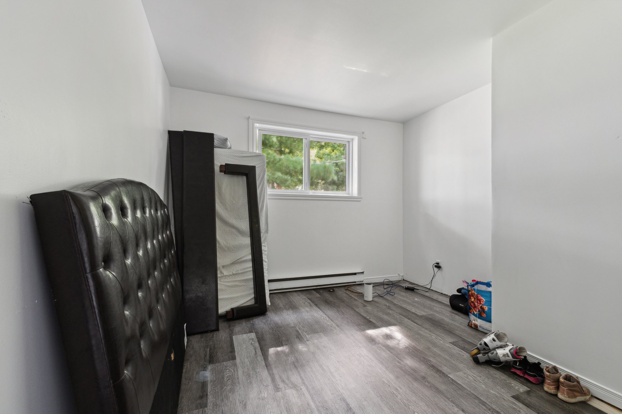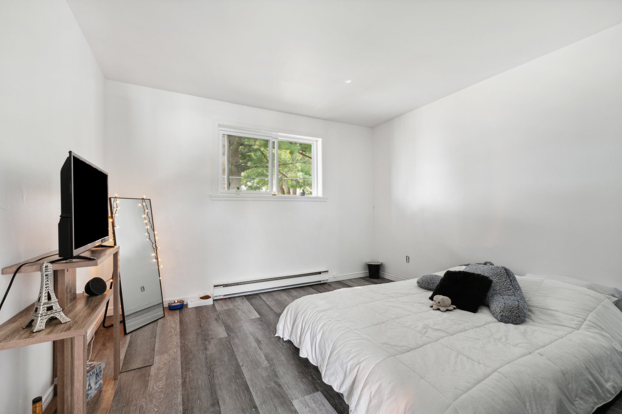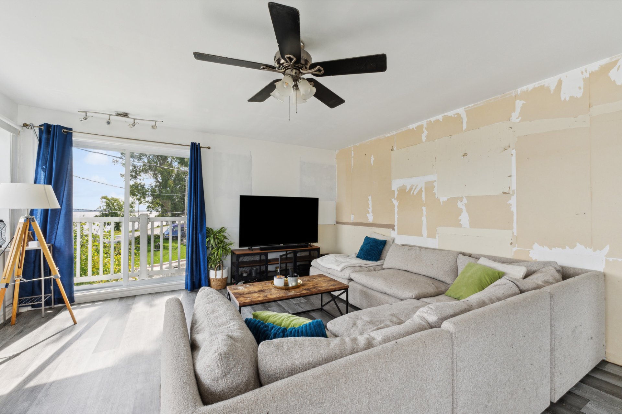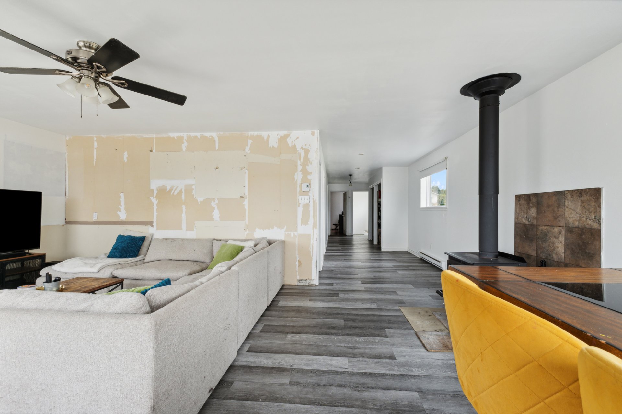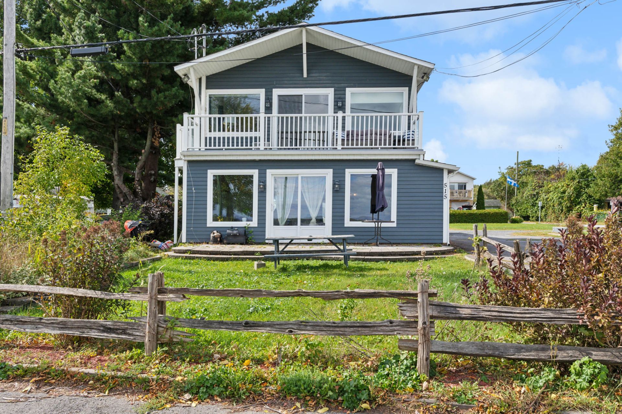- Suivez-nous:
- 438-387-5743
Remarque du courtier
Magnifique propriété intergénération avec vue sur l'eau. Le terrain situé au bord de l'eau est vendu avec la propriété. Vous avez donc un accès privé au Lac Champlain (navigable). Cette propriété offre une opportunité de revenu. Son zonage est commercial et résidentiel.
Addendum
INTERGÉNÉRATION
-Vue sur l'eau
-Accès Privé au Lac (navigable)
-Opportunité de revenu
-Zonage Commercial et Résidentiel
INCLUSION
Luminaires, réservoir d'eau chaude, rideaux, hotte cuisinière, Combustion lente, cabanon
Loading...
| BÂTIMENT | |
|---|---|
| Type | Maison à étages |
| Style | Détaché (Isolé) |
| Dimensions | 30.4x60.8 P |
| Dimension terrain | 19,847 PC |
| Nombre d'étages | 0 |
| Année de construction | 1950 |
| ÉVALUATION | |
|---|---|
| Année | 2023 |
| Terrain | $ 317,200 |
| Bâtiment | $ 216,600 |
| Total | $ 533,800 |
| DÉPENSES | |
|---|---|
| Taxes municipales (2024) | $ 4475 / année |
| Taxes scolaires (2023) | $ 354 / année |
| DÉTAILS DE PIÈCE | |||
|---|---|---|---|
| CHAMBRE | Dimensions | Niveau | Sol |
| Cuisine | 13.10 x 15.0 P | 2ième étage | Plancher flottant |
| Hall d'entrée | 15.8 x 6.9 P | Rez-de-chaussée | Béton |
| Salon | 14.11 x 8.0 P | 2ième étage | Plancher flottant |
| Cuisine | 9.2 x 12.9 P | Rez-de-chaussée | Céramique |
| Salle de bains | 13.8 x 5.11 P | 2ième étage | Plancher flottant |
| Salon | 13.11 x 14.10 P | Rez-de-chaussée | Plancher flottant |
| Chambre à coucher principale | 21.10 x 10.7 P | 2ième étage | Plancher flottant |
| Salle à manger | 10.3 x 9.8 P | Rez-de-chaussée | Plancher flottant |
| Chambre à coucher | 13.7 x 11.7 P | 2ième étage | Plancher flottant |
| Chambre à coucher principale | 16.9 x 10.5 P | Rez-de-chaussée | Plancher flottant |
| Chambre à coucher | 13.7 x 10.6 P | 2ième étage | Plancher flottant |
| Chambre à coucher | 7.9 x 9.3 P | Rez-de-chaussée | Plancher flottant |
| Cave/ chambre froide | 16.2 x 18.7 P | Sous-sol | Béton |
| Salle de bains | 10.6 x 7.11 P | Rez-de-chaussée | Céramique |
| CARACTÉRISTIQUES | |
|---|---|
| Approvisionnement en eau | Municipalité |
| Foyers-poêles | Poêle à bois |
| Particularités | Accès à l'eau, Bordé par l'eau, Navigable, Intergénération |
| Stationnement | Extérieur |
| Système d'égouts | Municipal |
| Toiture | Bardeaux d'asphalte |
| Vue | Sur l'eau |
| Zonage | Commercial, Résidentiel |
| Allée | Asphalte |
matrimonial
age
revenu du ménage
Age de l'immigration
langues communes
formation
propriété
Sexe
date de construction
Logements occupés
emploi
transport au travail
lieu de travail
| BÂTIMENT | |
|---|---|
| Type | Maison à étages |
| Style | Détaché (Isolé) |
| Dimensions | 30.4x60.8 P |
| Dimension terrain | 19,847 PC |
| Nombre d'étages | 0 |
| Année de construction | 1950 |
| ÉVALUATION | |
|---|---|
| Année | 2023 |
| Terrain | $ 317,200 |
| Bâtiment | $ 216,600 |
| Total | $ 533,800 |
| DÉPENSES | |
|---|---|
| Taxes municipales (2024) | $ 4475 / année |
| Taxes scolaires (2023) | $ 354 / année |


