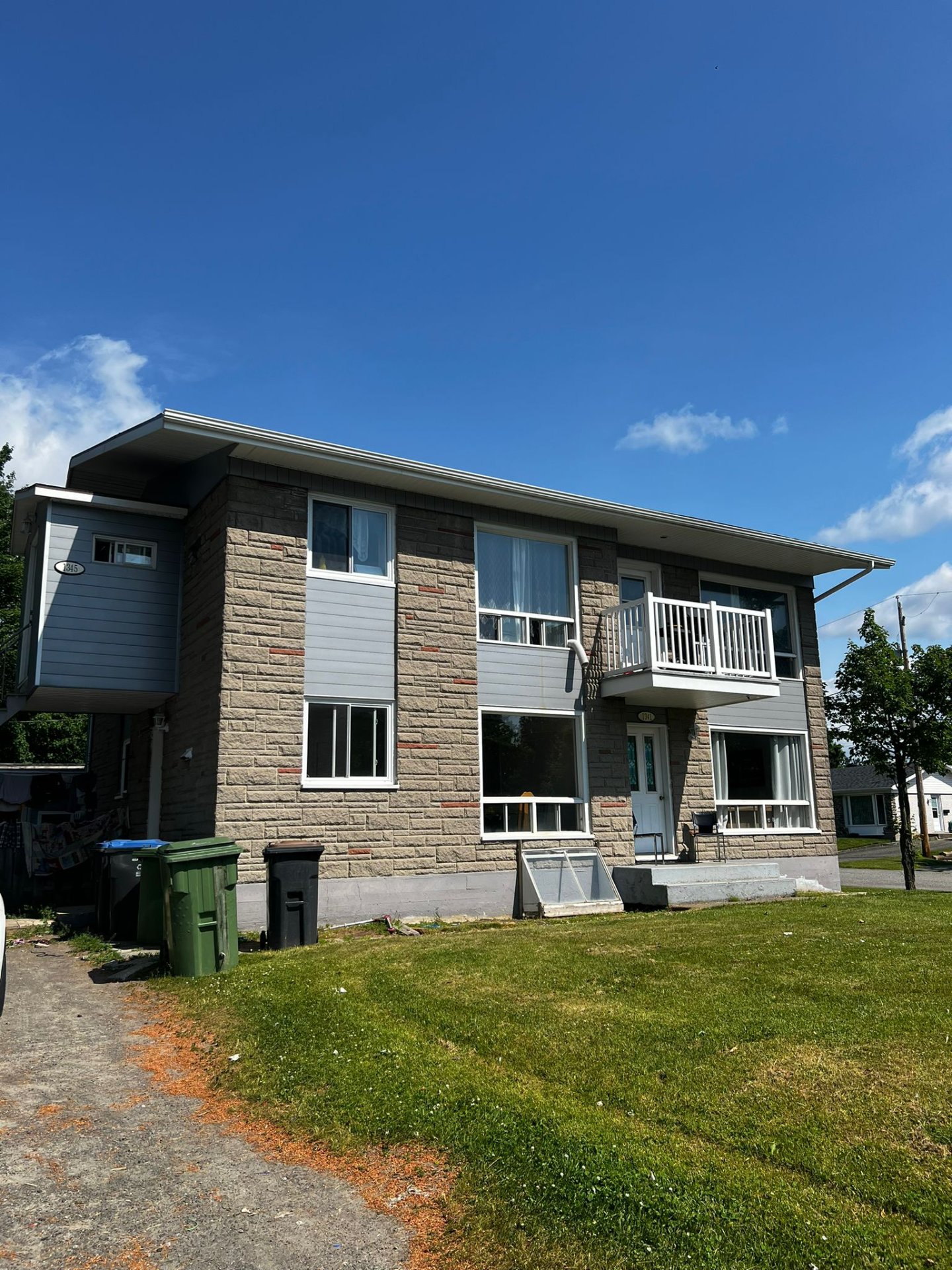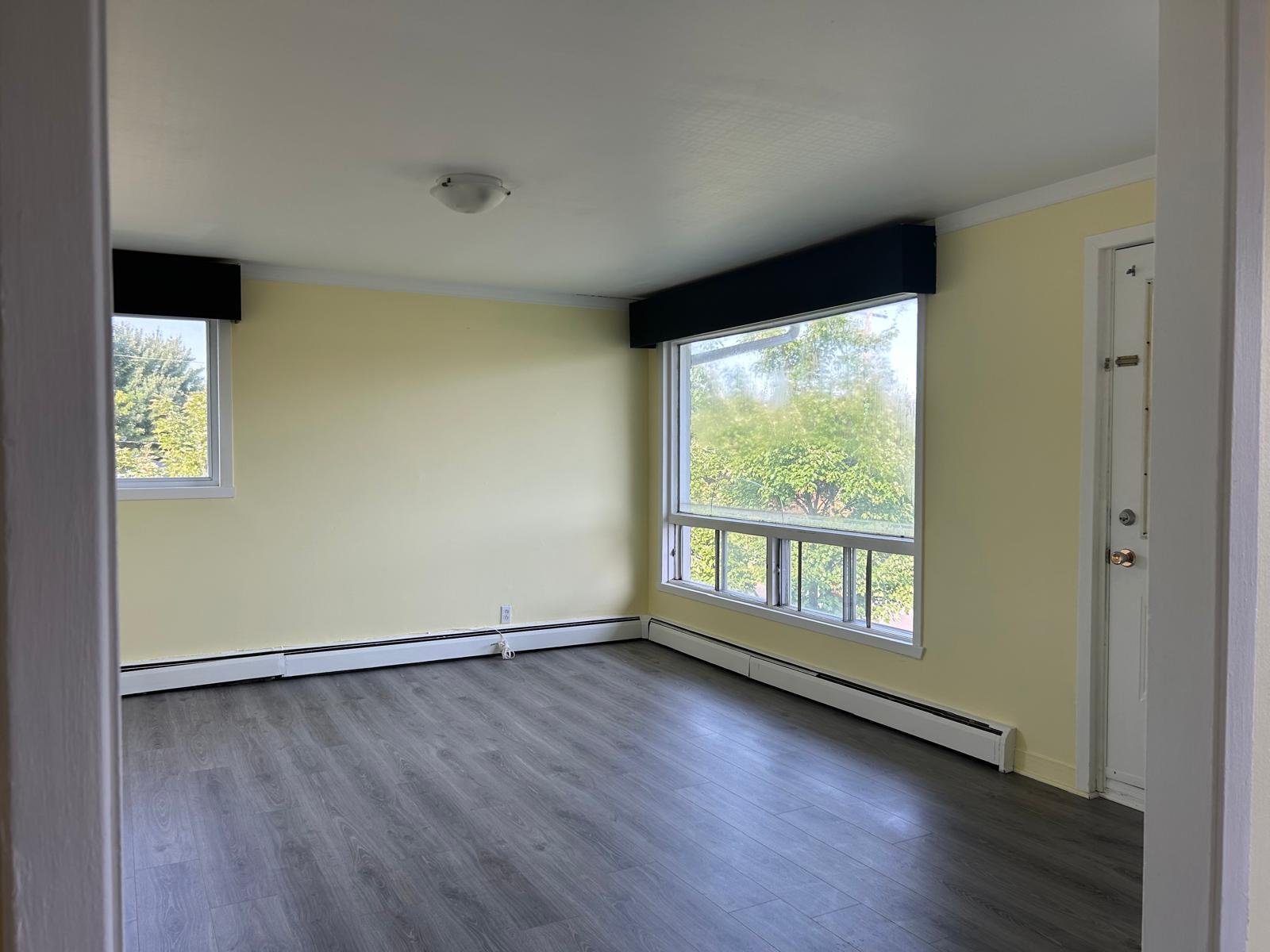- Suivez-nous:
- 438-387-5743
Remarque du courtier
Découvrez ce charmant triplex idéalement situé à Lévis, offrant deux appartements de 6½ ainsi qu'un spacieux 5½. Niché dans un quartier prisé pour sa tranquillité et sa proximité aux commodités, cet investissement promet un revenu stable et une localisation enviable. Les logements, lumineux et bien entretenus, captivent par leur aménagement fonctionnel et leurs finitions soignées. Une opportunité exceptionnelle pour les investisseurs à la recherche d'un placement sûr et rentable dans le marché immobilier dynamique de Lévis
Addendum
INCLUSION
Cabanon
EXCLUSION
Les effets du locataire
Loading...
| BÂTIMENT | |
|---|---|
| Type | Triplex |
| Style | Détaché (Isolé) |
| Dimensions | 29x37 P |
| Dimension terrain | 6,050 PC |
| Nombre d'étages | 0 |
| Année de construction | 1965 |
| ÉVALUATION | |
|---|---|
| Année | 2024 |
| Terrain | $ 120,200 |
| Bâtiment | $ 203,800 |
| Total | $ 324,000 |
| DÉPENSES | |
|---|---|
| Taxes municipales (2024) | $ 4712 / année |
| Taxes scolaires (2024) | $ 298 / année |
| DÉTAILS DE PIÈCE | |||
|---|---|---|---|
| CHAMBRE | Dimensions | Niveau | Sol |
| Salon | 18 x 21 P | Sous-sol | Plancher flottant |
| Salon | 13.9 x 16.10 P | 2ième étage | Plancher flottant |
| Salon | 17.11 x 13.11 P | Rez-de-chaussée | Plancher flottant |
| Cuisine | 11.5 x 10.4 P | Rez-de-chaussée | Tuiles |
| Cuisine | 11.6 x 6.5 P | Sous-sol | Plancher flottant |
| Cuisine | 10.7 x 9.4 P | 2ième étage | Couvre-sol souple |
| Salle à manger | 11.5 x 9.5 P | Rez-de-chaussée | Tuiles |
| Salle à manger | 8 x 8.8 P | Sous-sol | Plancher flottant |
| Salle à manger | 10.7 x 8.3 P | 2ième étage | Plancher flottant |
| Chambre à coucher principale | 12 x 9.4 P | 2ième étage | Plancher flottant |
| Chambre à coucher principale | 14.10 x 9.8 P | Sous-sol | Plancher flottant |
| Chambre à coucher principale | 10.2 x 11.11 P | Rez-de-chaussée | Plancher flottant |
| Chambre à coucher | 10.6 x 8.6 P | 2ième étage | Plancher flottant |
| Chambre à coucher | 10.8 x 8.5 P | Rez-de-chaussée | Plancher flottant |
| Chambre à coucher | 12.6 x 11 P | Sous-sol | Plancher flottant |
| Chambre à coucher | 10.6 x 8.6 P | 2ième étage | Plancher flottant |
| Chambre à coucher | 11.1 x 8.5 P | Rez-de-chaussée | Plancher flottant |
| Salle de bains | 10.8 x 5 P | Sous-sol | Céramique |
| Salle de bains | 7.6 x 7.9 P | 2ième étage | Céramique |
| Salle de bains | 6.1 x 5.5 P | Rez-de-chaussée | Céramique |
| CARACTÉRISTIQUES | |
|---|---|
| Allée | Non pavée |
| Aménagement du terrain | Paysager |
| Armoires | Bois, Mélamine |
| Mode de chauffage | Eau chaude, Plinthes électriques |
| Approvisionnement en eau | Municipalité |
| Énergie pour le chauffage | Électricité, Mazout |
| Fenêtres | Autre, PVC |
| Fondation | Béton coulé |
| Revêtements | Pierre |
| Sous-sol | Totalement aménagé, Entrée indépendante |
| Stationnement | Extérieur |
| Système d'égouts | Municipal |
| Type de fenêtre | Coulissante, Manivelle |
| Toiture | Bardeaux d'asphalte |
| Topographie | Plat |
| Zonage | Résidentiel |
matrimonial
age
revenu du ménage
Age de l'immigration
langues communes
formation
propriété
Sexe
date de construction
Logements occupés
emploi
transport au travail
lieu de travail

Yadira Garcia

Sébastien Cloutier-Garcia
| BÂTIMENT | |
|---|---|
| Type | Triplex |
| Style | Détaché (Isolé) |
| Dimensions | 29x37 P |
| Dimension terrain | 6,050 PC |
| Nombre d'étages | 0 |
| Année de construction | 1965 |
| ÉVALUATION | |
|---|---|
| Année | 2024 |
| Terrain | $ 120,200 |
| Bâtiment | $ 203,800 |
| Total | $ 324,000 |
| DÉPENSES | |
|---|---|
| Taxes municipales (2024) | $ 4712 / année |
| Taxes scolaires (2024) | $ 298 / année |





















