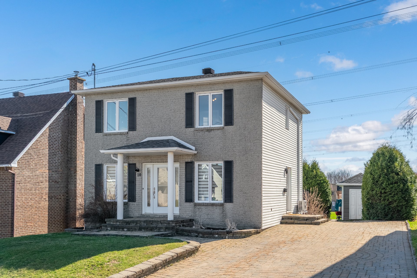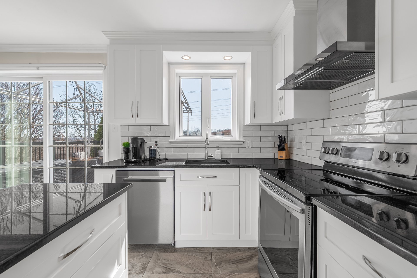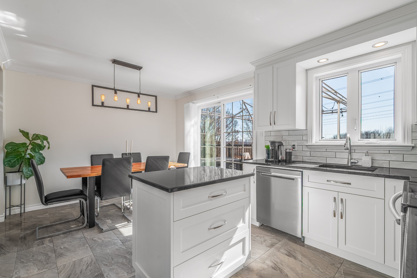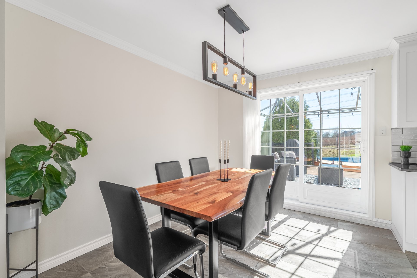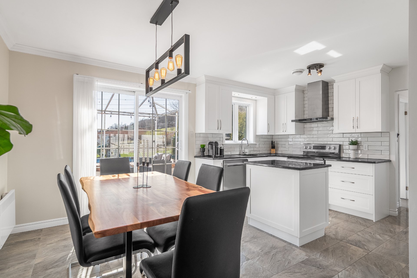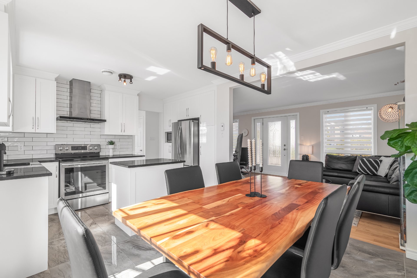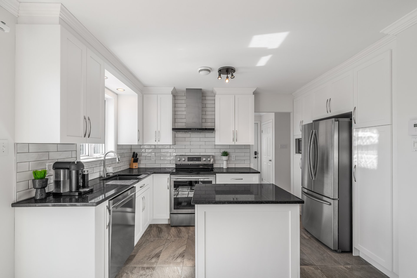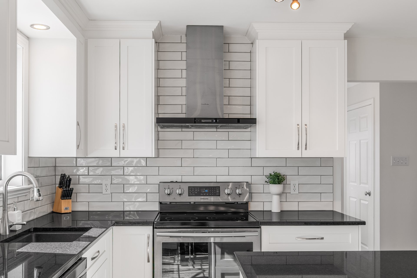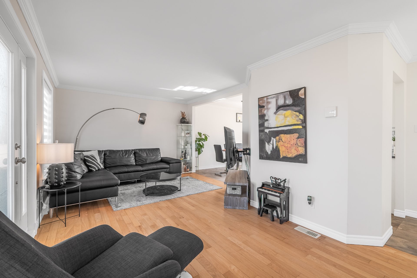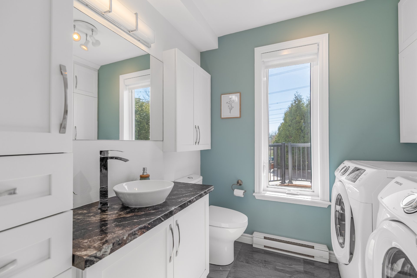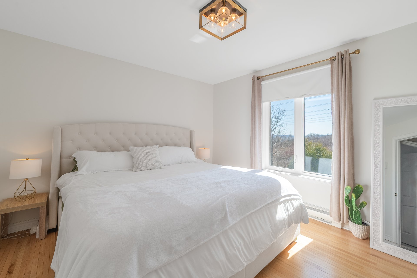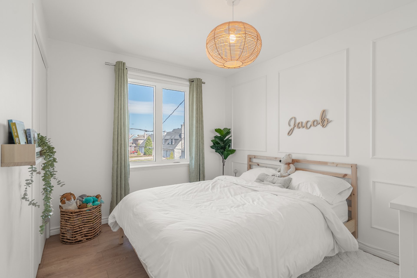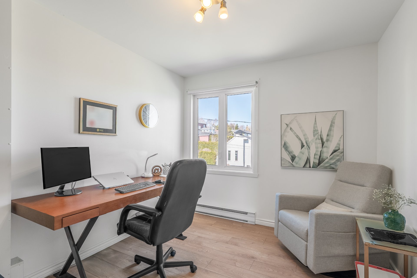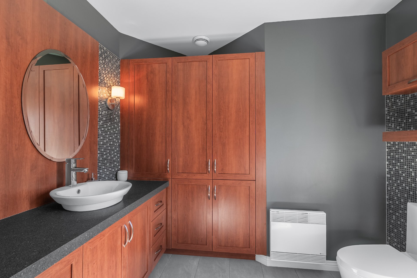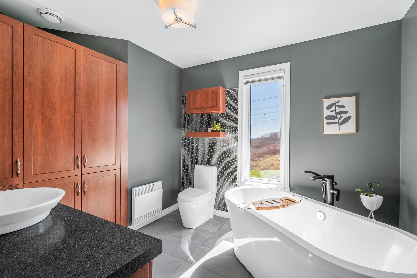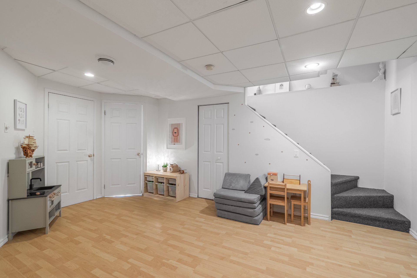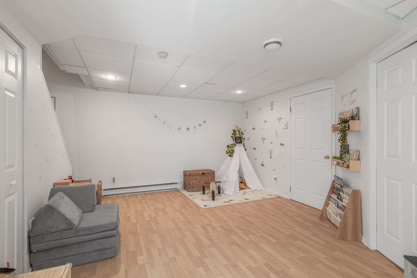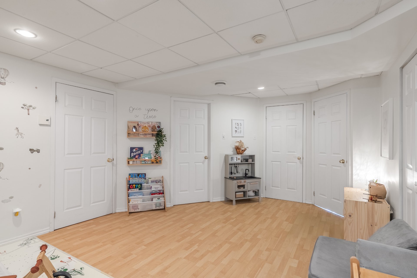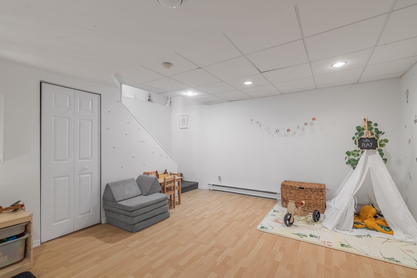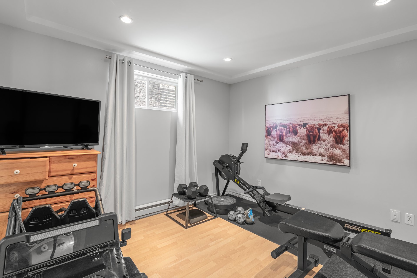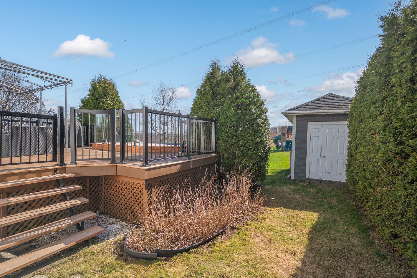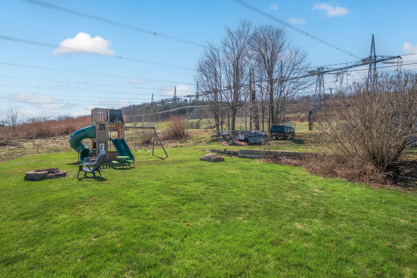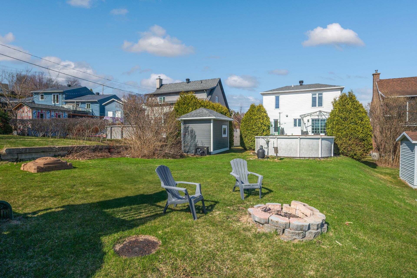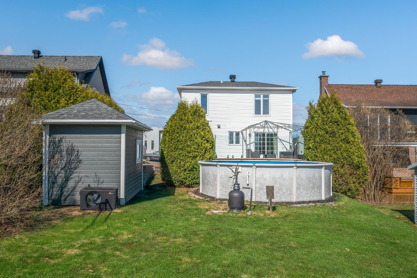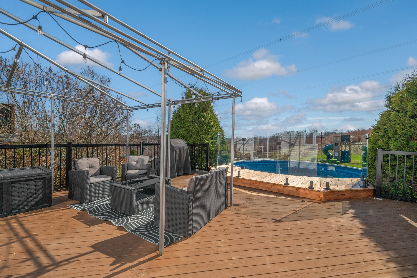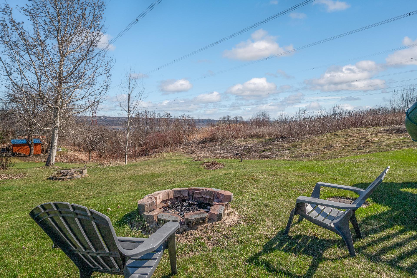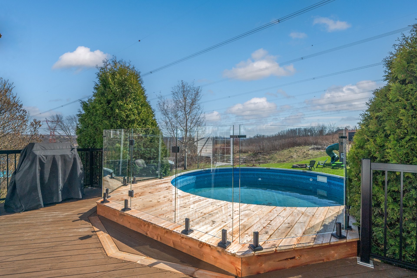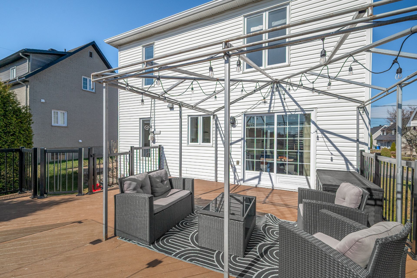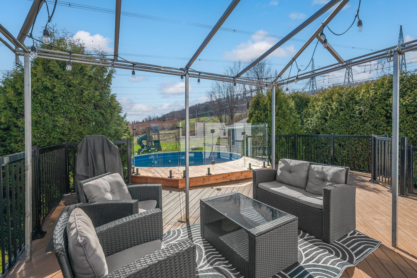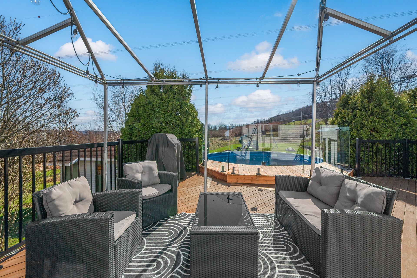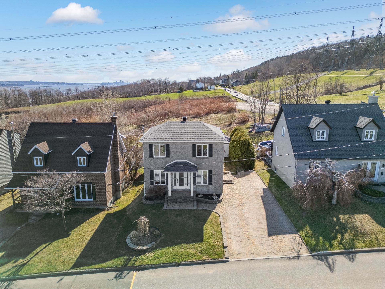- Follow Us:
- 438-387-5743
Broker's Remark
SANS VOISINS À L'ARRIÈRE! Cette maison est parfaite pour une famille, avec ses 4 chambres, dont 3 à l'étage, deux salles de bains complètes et une salle d'eau. Cuisine au goût du jour, thermopompe installée en 2011, toiture refaite en 2018, piscine chauffée 2015. À 1 minute de Boischatel et à quelques minutes de l'autoroute. Aucune rénovation majeure à prévoir : un véritable clé en main! Prise de possession idéale : printemps 2026. VISITE LIBRE SAMEDI 17 MAI DE 14H00 à 16H00.
Addendum
INCLUDED
Luminaires, pôles et toiles, piscine et accessoires, thermopompe piscine, toiles de gazebo et gazebo, thermopompe murale 2011
EXCLUDED
Rideaux en tissus, Lave-vaisselle et tous les électroménagers, module de jeux pour enfant
| BUILDING | |
|---|---|
| Type | Two or more storey |
| Style | Detached |
| Dimensions | 7.5x8 M |
| Lot Size | 418 MC |
| Floors | 0 |
| Year Constructed | 1992 |
| EVALUATION | |
|---|---|
| Year | 2025 |
| Lot | $ 77,800 |
| Building | $ 232,900 |
| Total | $ 310,700 |
| EXPENSES | |
|---|---|
| Municipal Taxes (2025) | $ 2679 / year |
| School taxes (2025) | $ 211 / year |
| ROOM DETAILS | |||
|---|---|---|---|
| Room | Dimensions | Level | Flooring |
| Washroom | 2.27 x 2.31 M | Ground Floor | Ceramic tiles |
| Kitchen | 3.31 x 2.35 M | Ground Floor | Ceramic tiles |
| Dining room | 2.76 x 3.25 M | Ground Floor | Ceramic tiles |
| Living room | 3.61 x 5.70 M | Ground Floor | Wood |
| Bathroom | 2.66 x 2.80 M | 2nd Floor | Ceramic tiles |
| Primary bedroom | 3.19 x 2.79 M | 2nd Floor | Wood |
| Bedroom | 2.79 x 3.44 M | 2nd Floor | Floating floor |
| Bedroom | 3.43 x 3.68 M | 2nd Floor | Floating floor |
| Living room | 3.87 x 5.13 M | Basement | Floating floor |
| Bedroom | 3.41 x 3.34 M | Basement | Floating floor |
| Bathroom | 2.24 x 1.98 M | Basement | Flexible floor coverings |
| Storage | 2.27 x 2.67 M | Basement | Other |
| CHARACTERISTICS | |
|---|---|
| Basement | 6 feet and over, Finished basement |
| Pool | Above-ground, Heated |
| Roofing | Asphalt shingles |
| Proximity | ATV trail, Daycare centre, Elementary school, Golf, High school, Highway, Snowmobile trail |
| Heating system | Electric baseboard units |
| Heating energy | Electricity |
| View | Mountain, Water |
| Sewage system | Municipal sewer |
| Water supply | Municipality |
| Distinctive features | No neighbours in the back |
| Parking | Outdoor |
| Foundation | Poured concrete |
| Windows | PVC |
| Zoning | Residential |
marital
age
household income
Age of Immigration
common languages
education
ownership
Gender
construction date
Occupied Dwellings
employment
transportation to work
work location
| BUILDING | |
|---|---|
| Type | Two or more storey |
| Style | Detached |
| Dimensions | 7.5x8 M |
| Lot Size | 418 MC |
| Floors | 0 |
| Year Constructed | 1992 |
| EVALUATION | |
|---|---|
| Year | 2025 |
| Lot | $ 77,800 |
| Building | $ 232,900 |
| Total | $ 310,700 |
| EXPENSES | |
|---|---|
| Municipal Taxes (2025) | $ 2679 / year |
| School taxes (2025) | $ 211 / year |

