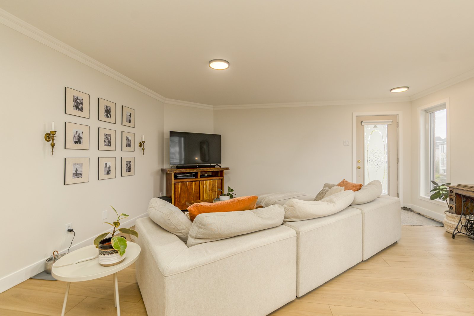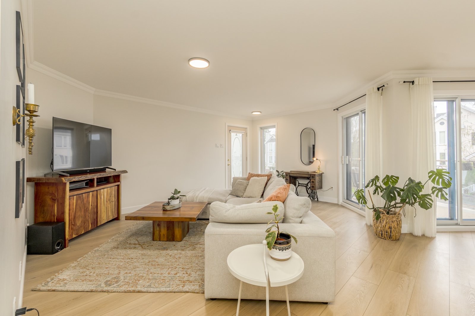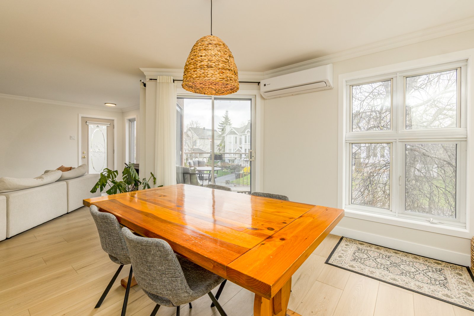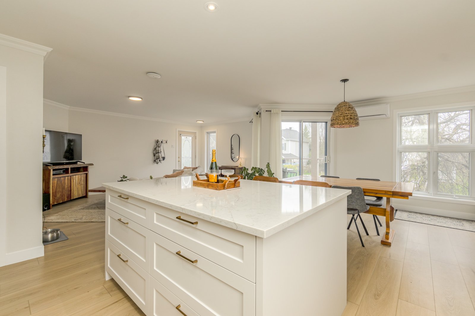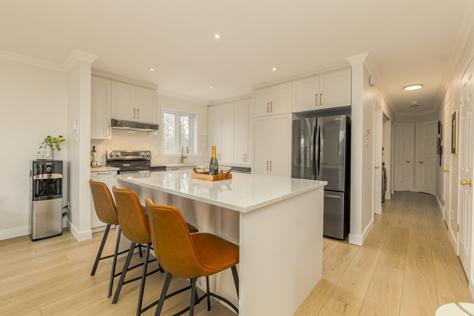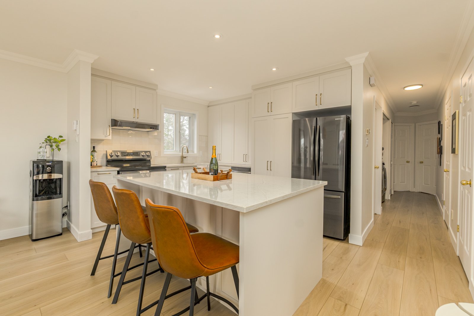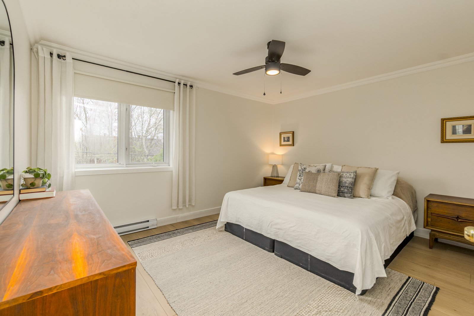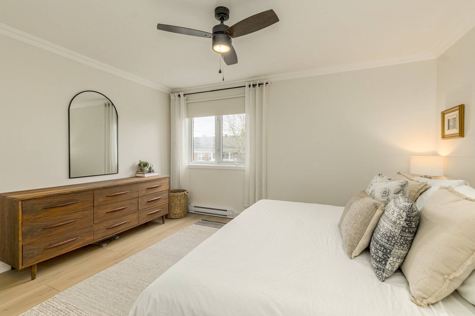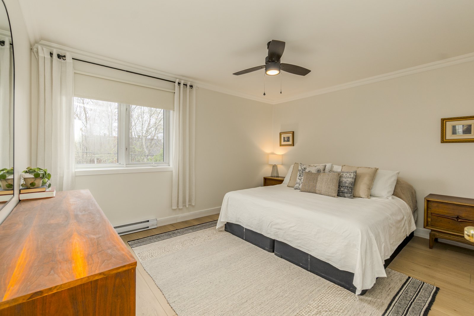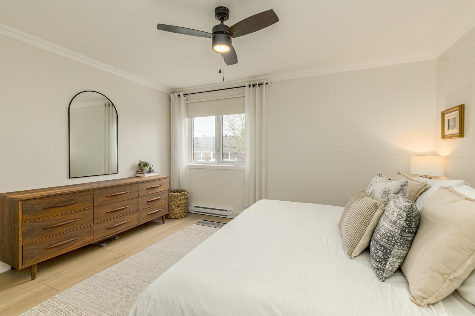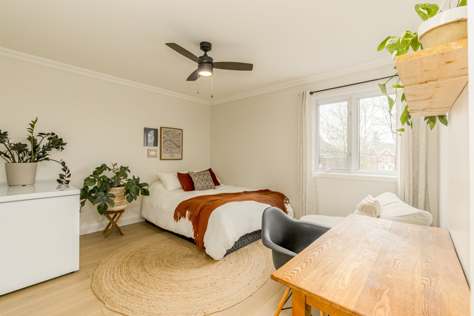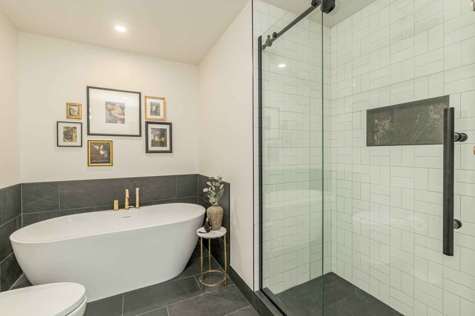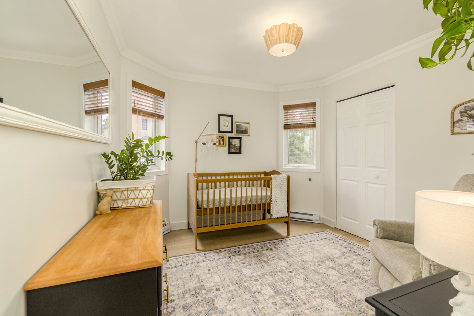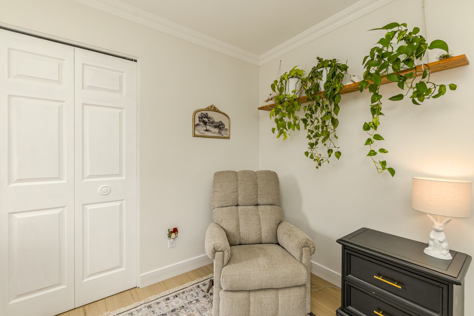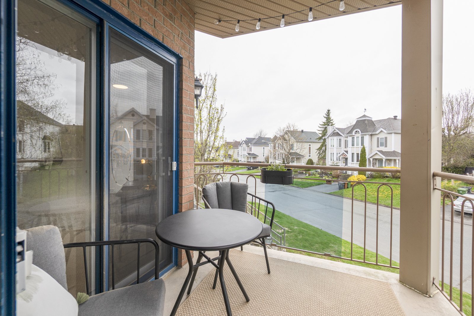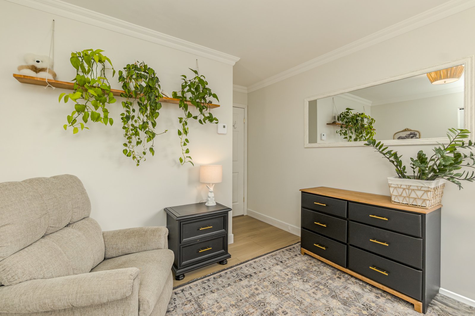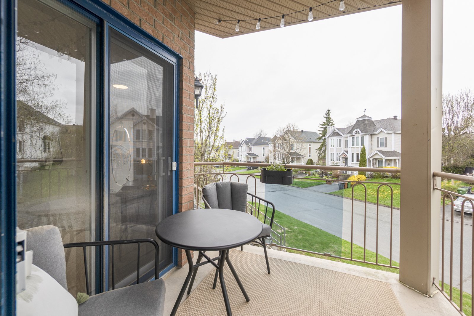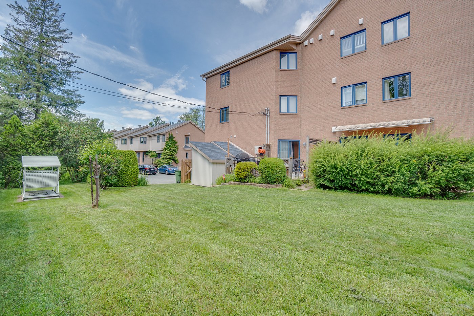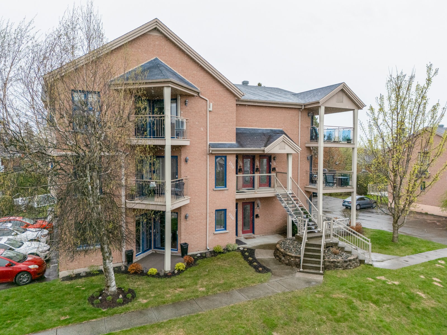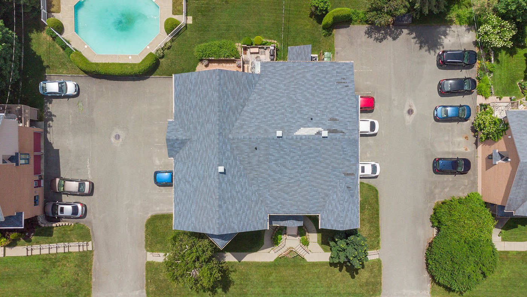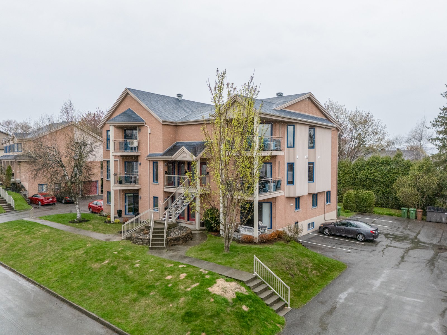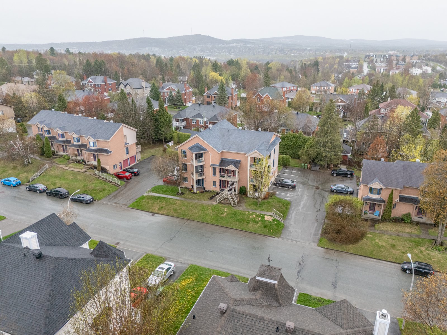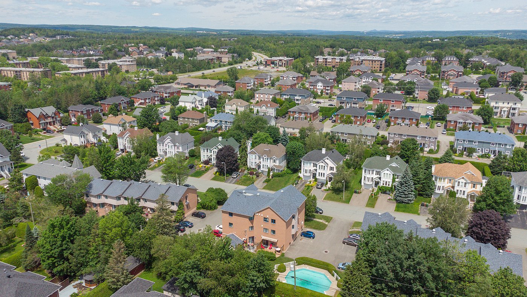- Follow Us:
- 438-387-5743
Broker's Remark
Welcome to 2738 rue Beaudry! This bright, spacious condo offers convenient living, within walking distance of schools, Carrefour, highways and more. The open-plan layout brings together living room, dining room and modern kitchen with huge island. Three well-proportioned bedrooms, including a master with en suite bath and shower, complete the interior. A second bathroom, intimate balcony and outdoor storage space complete the picture.
Addendum
Welcome to 2738 rue Beaudry! This bright, well-maintained
condo offers generous living space in a convenient location
close to schools, Carrefour, major arteries and the highway.
It offers a convivial open-plan layout with a large living
room and dining room featuring patio doors, a functional
kitchen with a very large central island, and three
good-sized bedrooms. The master bedroom features an
en-suite bathroom with bath and shower. A second bathroom
with shower is also available.
Outside, an intimate balcony and storage space complete the
picture.
A great opportunity to enjoy a practical, spacious and
well-located living environment!
INCLUDED
Blinds and window coverings, lighting fixtures, 3-piece outdoor set (chairs, tables and cushions), outdoor ceiling pendant lights, central vacuum accessories
EXCLUDED
Dishwashers, all mirrors, curtains and curtain poles
| BUILDING | |
|---|---|
| Type | Apartment |
| Style | Detached |
| Dimensions | 12.92x8.21 M |
| Lot Size | 217 MC |
| Floors | 0 |
| Year Constructed | 1992 |
| EVALUATION | |
|---|---|
| Year | 2025 |
| Lot | $ 0 |
| Building | $ 239,000 |
| Total | $ 239,000 |
| EXPENSES | |
|---|---|
| Co-ownership fees | $ 3540 / year |
| Municipal Taxes (2025) | $ 2099 / year |
| School taxes (2025) | $ 117 / year |
| ROOM DETAILS | |||
|---|---|---|---|
| Room | Dimensions | Level | Flooring |
| Living room | 17.5 x 12.5 P | Ground Floor | Other |
| Dining room | 11.10 x 13.5 P | Ground Floor | Other |
| Kitchen | 12.7 x 9.3 P | Ground Floor | Other |
| Bathroom | 7.0 x 2.9 P | Ground Floor | Other |
| Bedroom | 13.9 x 11.8 P | Ground Floor | Other |
| Bathroom | 12.4 x 7.3 P | Ground Floor | Ceramic tiles |
| Bedroom | 10.10 x 13.5 P | Ground Floor | Other |
| Bedroom | 12.9 x 11.6 P | Ground Floor | Other |
| CHARACTERISTICS | |
|---|---|
| Bathroom / Washroom | Adjoining to primary bedroom, Seperate shower |
| Driveway | Asphalt |
| Roofing | Asphalt shingles |
| Proximity | Bicycle path, Daycare centre, Elementary school, Golf, High school, Highway, Park - green area, Public transport |
| Siding | Brick |
| Equipment available | Central vacuum cleaner system installation, Ventilation system, Wall-mounted heat pump |
| Window type | Crank handle |
| Heating system | Electric baseboard units |
| Heating energy | Electricity |
| Available services | Fire detector, Outdoor pool |
| Topography | Flat |
| Pool | Heated, Inground |
| Cupboard | Melamine |
| Sewage system | Municipal sewer |
| Water supply | Municipality |
| Parking | Outdoor |
| Windows | PVC |
| Zoning | Residential |
marital
age
household income
Age of Immigration
common languages
education
ownership
Gender
construction date
Occupied Dwellings
employment
transportation to work
work location
| BUILDING | |
|---|---|
| Type | Apartment |
| Style | Detached |
| Dimensions | 12.92x8.21 M |
| Lot Size | 217 MC |
| Floors | 0 |
| Year Constructed | 1992 |
| EVALUATION | |
|---|---|
| Year | 2025 |
| Lot | $ 0 |
| Building | $ 239,000 |
| Total | $ 239,000 |
| EXPENSES | |
|---|---|
| Co-ownership fees | $ 3540 / year |
| Municipal Taxes (2025) | $ 2099 / year |
| School taxes (2025) | $ 117 / year |


