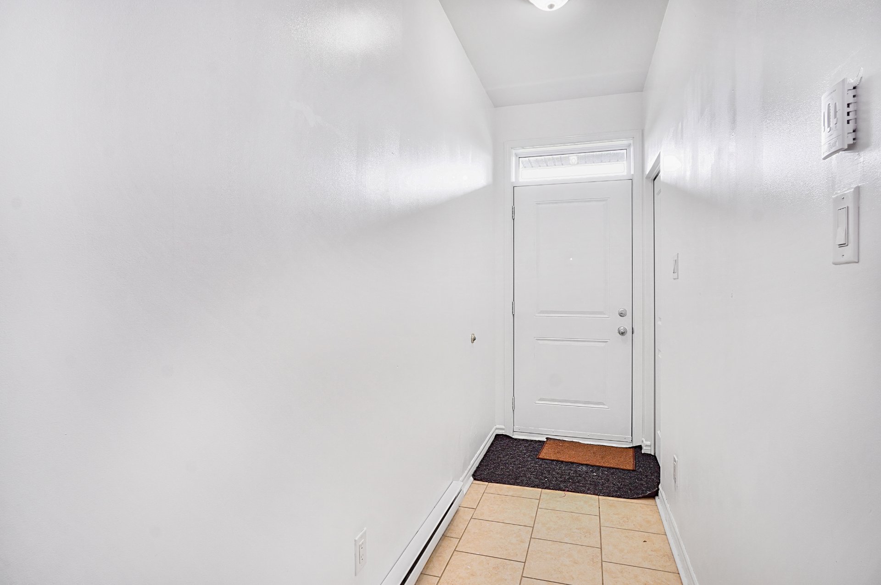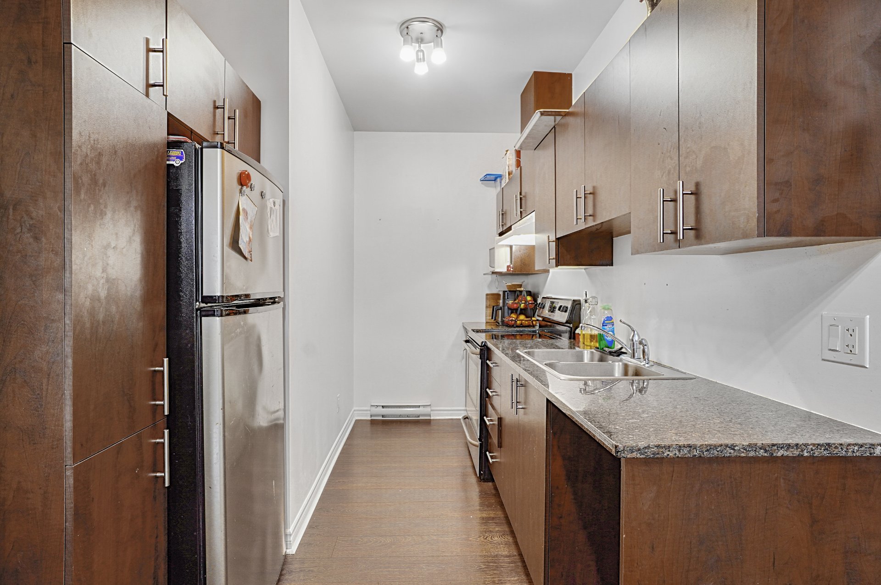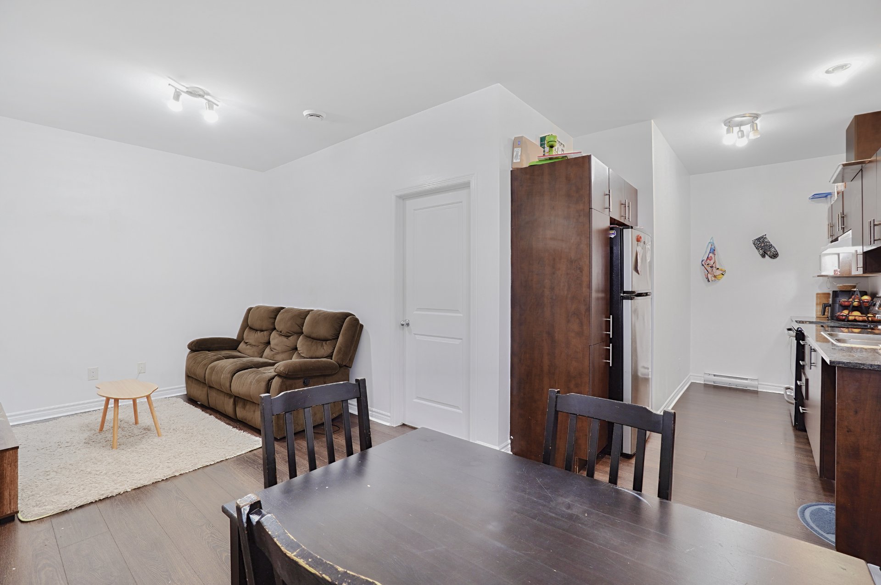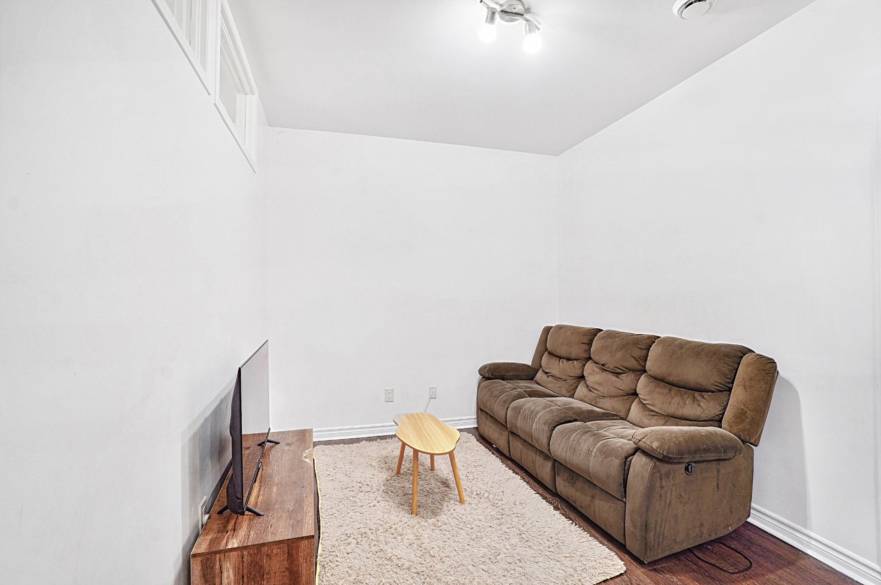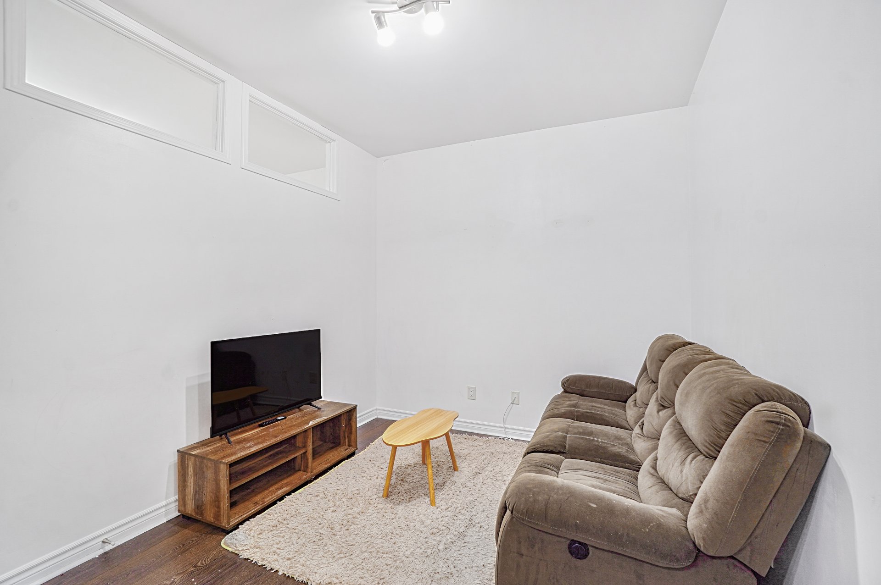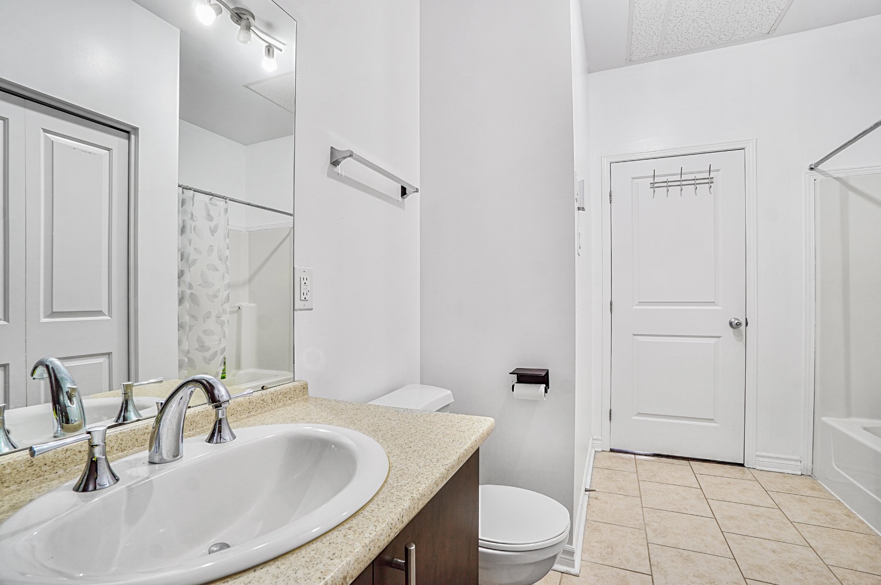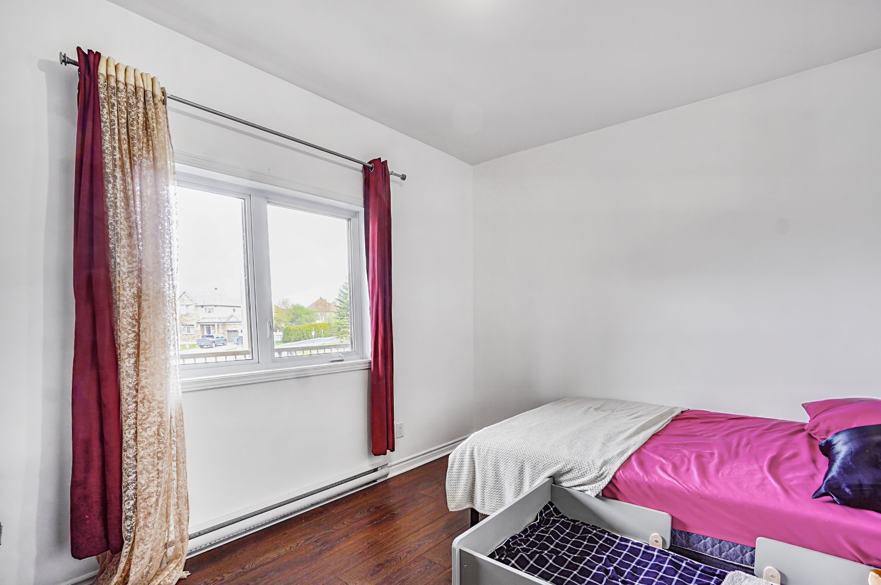Broker's Remark
Currently rented for $1,350/month, until June 30, 2025, and will be available to the buyer. Offering a clever blend of style and urban living, this ground-floor condo seduces with its central location in a lively and sought-after area. Built in 2012, it offers a bright interior with a contemporary design, a refined kitchen with granite countertops and plenty of storage space. Two comfortable bedrooms, a spacious bathroom with a separate shower, a driveway parking space, and an outdoor storage unit complete the package. Close to shops, schools, cultural venues, Gatineau Park, and Place AGORA.
Addendum
**Currently rented for $1,350/month, until June 30, 2025,
and will be available to the buyer.
Discover the perfect balance between modern comfort and
urban living in this charming ground-floor condominium
located in the heart of a vibrant neighborhood known for
its lively atmosphere, distinctive character, and proximity
to a multitude of services. Built in 2012, this bright unit
offers a contemporary and welcoming living space, ideal for
lovers of practical and refined design.
A ceramic-tiled foyer warmly welcomes you upon entering.
The main living area, bathed in natural light, includes a
sleek and functional kitchen equipped with granite
countertops, ample storage, and a streamlined layout to
facilitate everyday living. Two well-proportioned bedrooms
provide a comfortable resting space, while the spacious
bathroom features a separate shower and a discreet laundry
area. Comfort is enhanced by a wall-mounted heat pump,
ensuring a pleasant temperature throughout the year.
Outside, a driveway parking space and private storage are
included, adding significant practical value to this
already well-equipped property.
Its location is a real asset: just 5 minutes from Gatineau
Park and Place AGORA, 13 minutes from downtown Ottawa, and
very close to École secondaire de la Cité. Families and
professionals alike will find what they're looking for
thanks to its proximity to elementary and secondary
schools, public transportation (several bus stops within
walking distance), as well as shops, restaurants, health
services, the StarCité cinema, and the Donalda Charron
Library.
Living here means enjoying a simplified daily life, in a
sought-after area where everything is accessible on foot or
by public transit. An ideal opportunity for those looking
to combine an active lifestyle, modern comforts, and a
strategic location in a neighborhood where life is good.
INCLUDED
Oven, washer, dryer, fridge.
EXCLUDED
Personal belongings of tenants.



