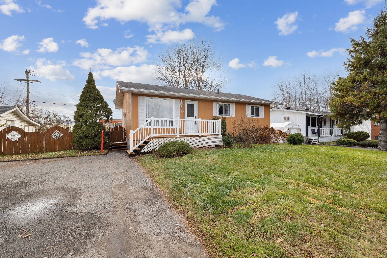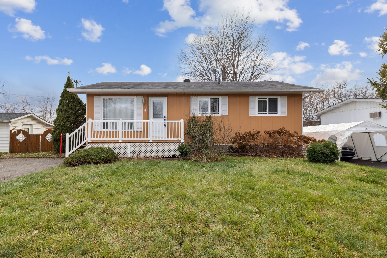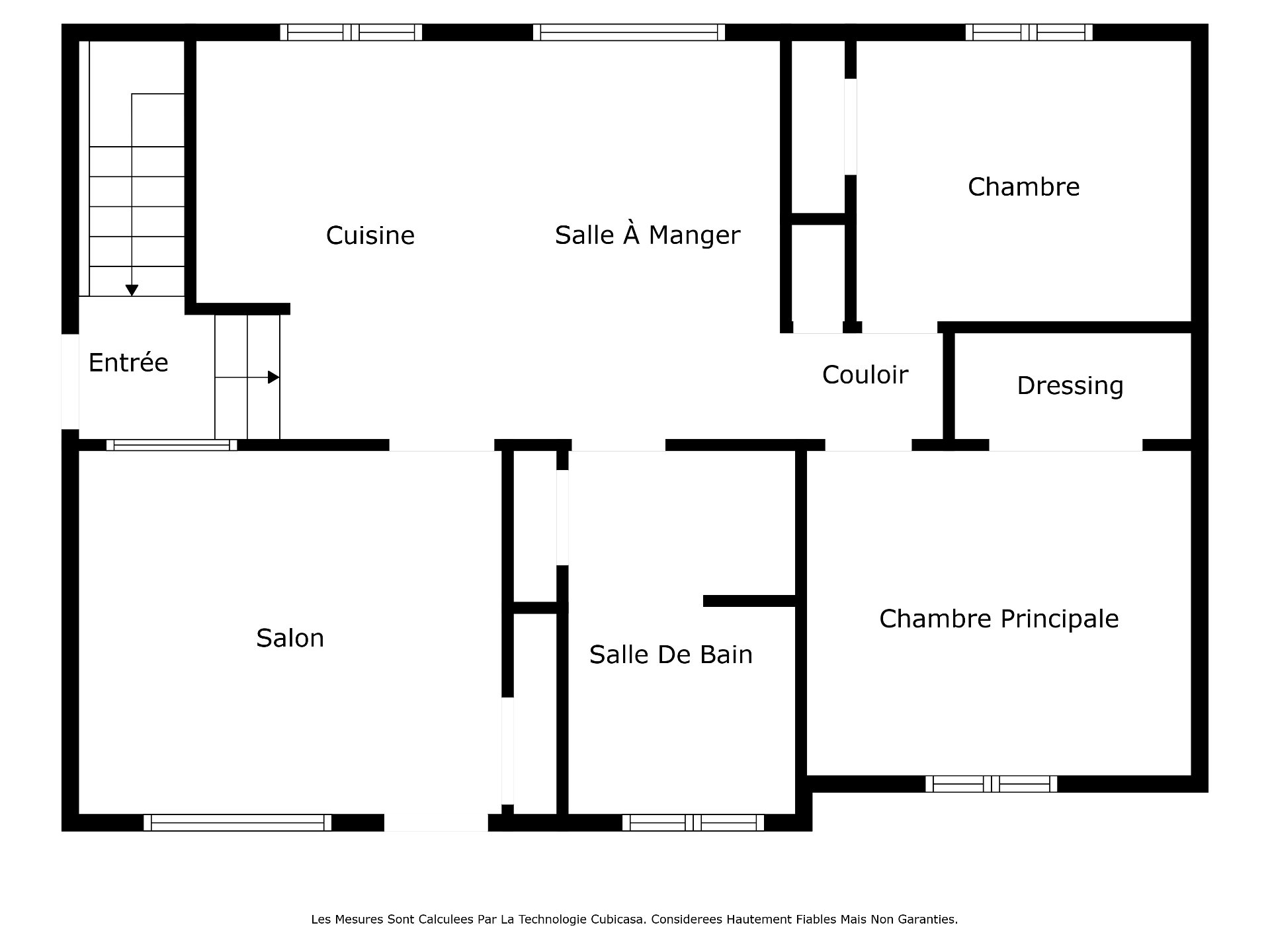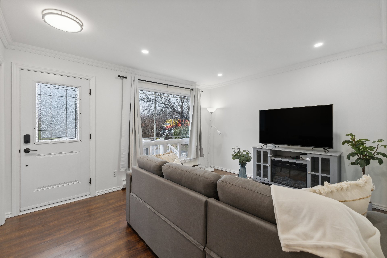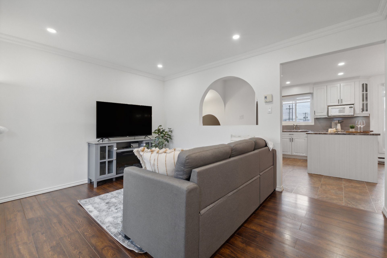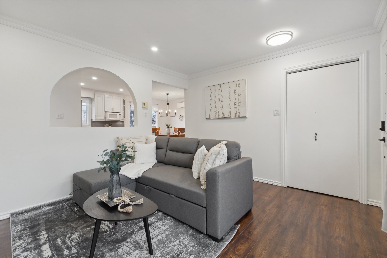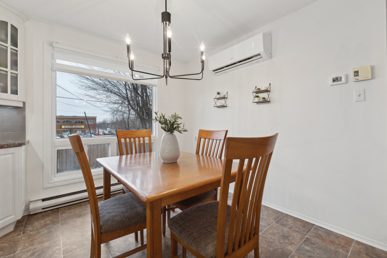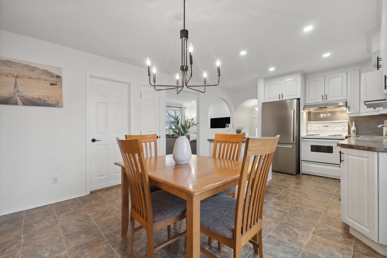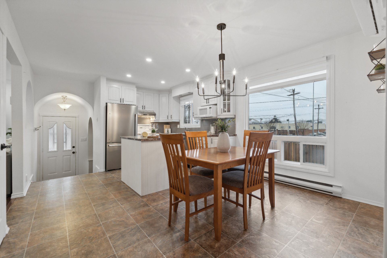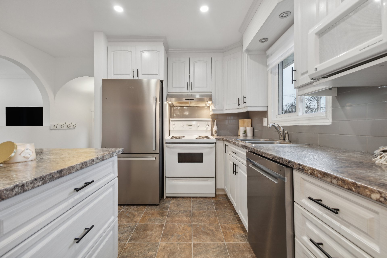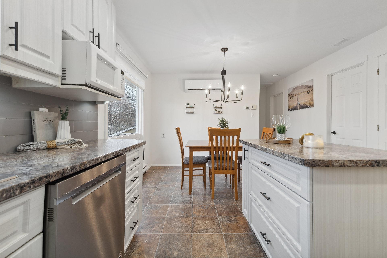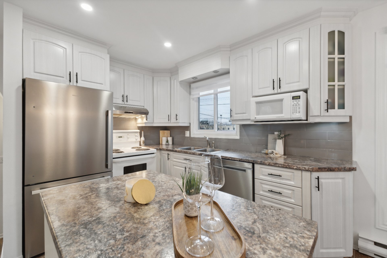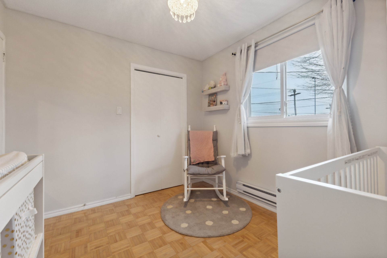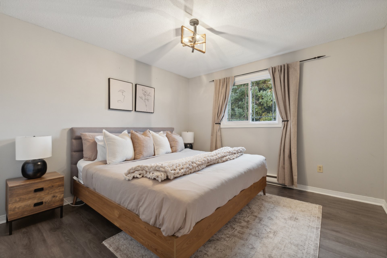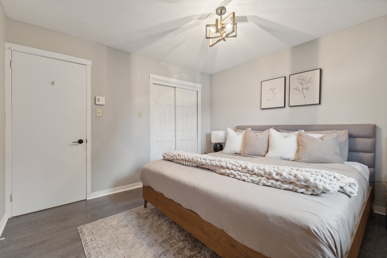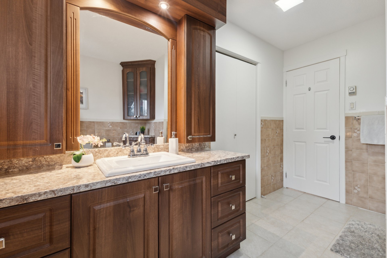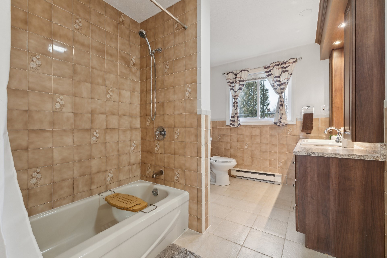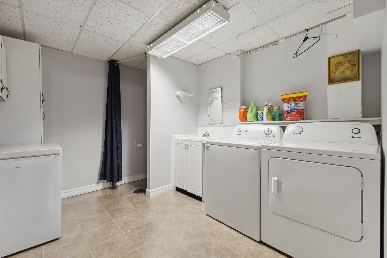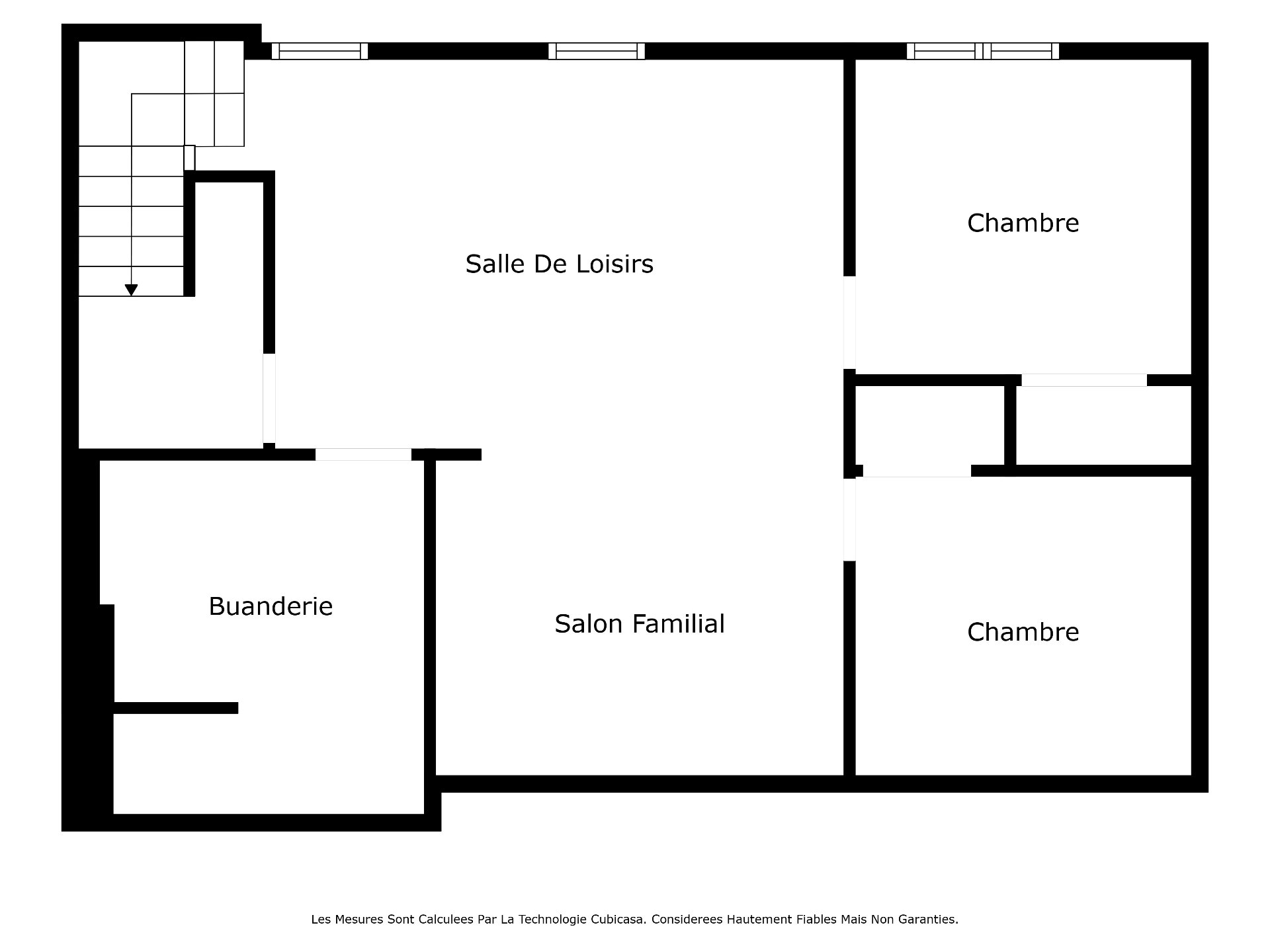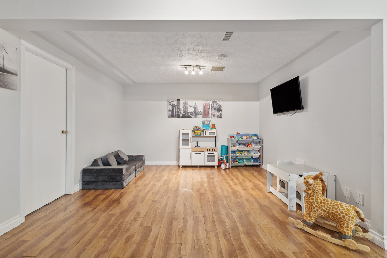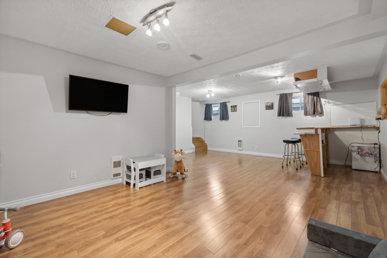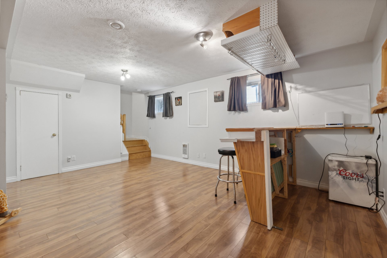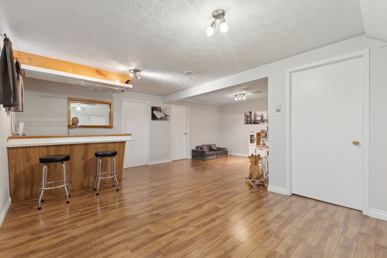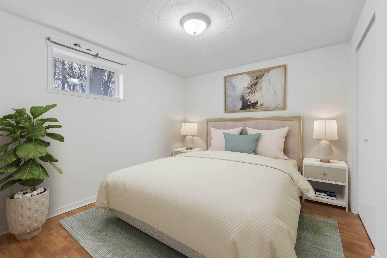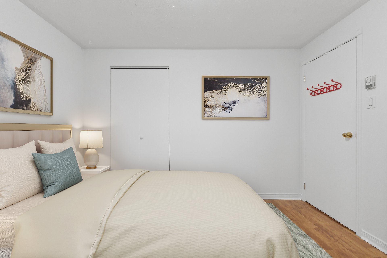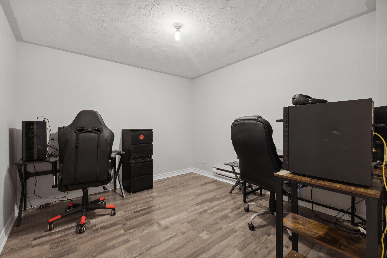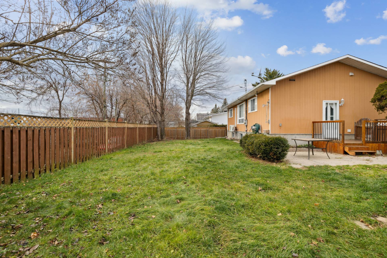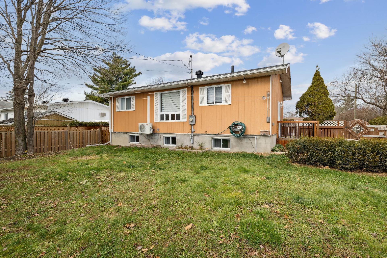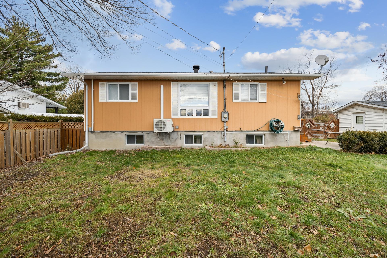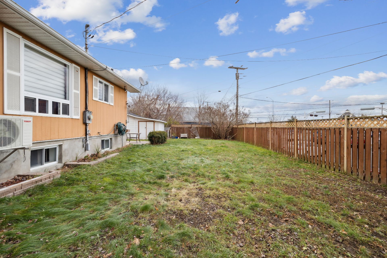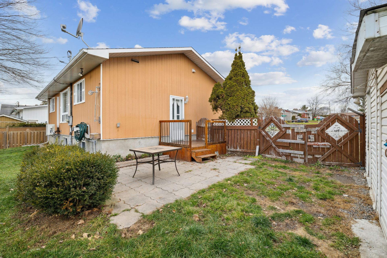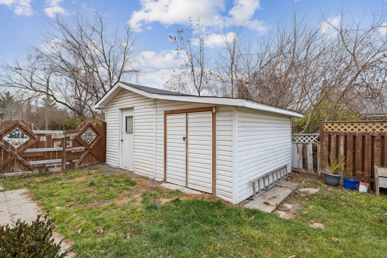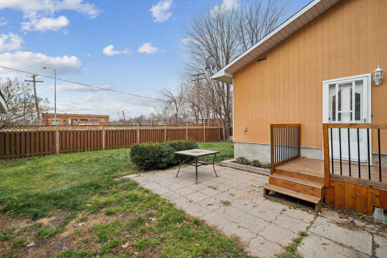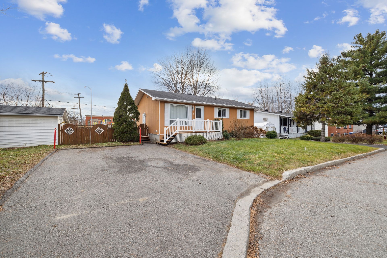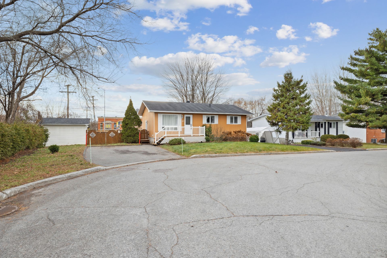- Follow Us:
- 438-387-5743
Broker's Remark
TURNKEY OPPORTUNITY! You've just found the property you've been searching for. This magnificent bungalow, built in 1984, meticulously maintained over the years, offers 917 sq. ft., 3 bedrooms, 1 office, 2 bathrooms, a practically fully renovated main floor, all on a large private lot close to all services. Priced under $400,000, this turnkey property won't stay on the market for long. Act quickly! *Snow removal already covered for the 2024-2025 season*
Addendum
41 Rue Dumais, Gatineau:
- Bungalow
- Area: Gatineau
- 3 bedrooms
- 1 office
- 1 bathroom
- 1 powder room with laundry room
- Meticulously maintained over time
- Wall-mounted heat pump
- Fully finished basement
- Fenced lot
- Exterior shed
- Double asphalted driveway
- No rear neighbours
- Located near essential services
- Quiet area
*Snow removal already paid for 2024-2025 season*.
INCLUDED
Hood, dishwasher, curtains, blinds, light fixtures, central vacuum, heat pump (2023) and water heater (2024).
| BUILDING | |
|---|---|
| Type | Bungalow |
| Style | Detached |
| Dimensions | 0x0 |
| Lot Size | 5,647 PC |
| Floors | 0 |
| Year Constructed | 1984 |
| EVALUATION | |
|---|---|
| Year | 2024 |
| Lot | $ 170,400 |
| Building | $ 175,600 |
| Total | $ 346,000 |
| EXPENSES | |
|---|---|
| Municipal Taxes (2024) | $ 2606 / year |
| School taxes (2024) | $ 208 / year |
| ROOM DETAILS | |||
|---|---|---|---|
| Room | Dimensions | Level | Flooring |
| Hallway | 4.1 x 4.6 P | Ground Floor | Floating floor |
| Living room | 10.1 x 11.7 P | Ground Floor | Floating floor |
| Kitchen | 8 x 11 P | Ground Floor | Flexible floor coverings |
| Dining room | 8.1 x 9.6 P | Ground Floor | Flexible floor coverings |
| Bathroom | 11.5 x 7.4 P | Ground Floor | Ceramic tiles |
| Primary bedroom | 11.5 x 11.5 P | Ground Floor | Floating floor |
| Bedroom | 9 x 10.6 P | Ground Floor | Parquetry |
| Washroom | 10.10 x 9.10 P | Basement | Ceramic tiles |
| Family room | 10.7 x 12.8 P | Basement | Floating floor |
| Other | 10.3 x 7.2 P | Basement | Floating floor |
| Home office | 11 x 10 P | Basement | Floating floor |
| Bedroom | 11 x 10 P | Basement | Floating floor |
| CHARACTERISTICS | |
|---|---|
| Driveway | Double width or more, Asphalt |
| Landscaping | Fenced |
| Heating system | Electric baseboard units |
| Water supply | Municipality |
| Heating energy | Electricity |
| Equipment available | Central vacuum cleaner system installation, Wall-mounted heat pump |
| Windows | PVC |
| Foundation | Concrete block |
| Siding | Pressed fibre |
| Distinctive features | No neighbours in the back |
| Proximity | Park - green area, Elementary school, High school, Public transport, Bicycle path, Daycare centre |
| Bathroom / Washroom | Seperate shower |
| Basement | 6 feet and over, Finished basement |
| Parking | Outdoor |
| Sewage system | Municipal sewer |
| Window type | Sliding |
| Roofing | Asphalt shingles |
| Topography | Flat |
| Zoning | Residential |
marital
age
household income
Age of Immigration
common languages
education
ownership
Gender
construction date
Occupied Dwellings
employment
transportation to work
work location
| BUILDING | |
|---|---|
| Type | Bungalow |
| Style | Detached |
| Dimensions | 0x0 |
| Lot Size | 5,647 PC |
| Floors | 0 |
| Year Constructed | 1984 |
| EVALUATION | |
|---|---|
| Year | 2024 |
| Lot | $ 170,400 |
| Building | $ 175,600 |
| Total | $ 346,000 |
| EXPENSES | |
|---|---|
| Municipal Taxes (2024) | $ 2606 / year |
| School taxes (2024) | $ 208 / year |

